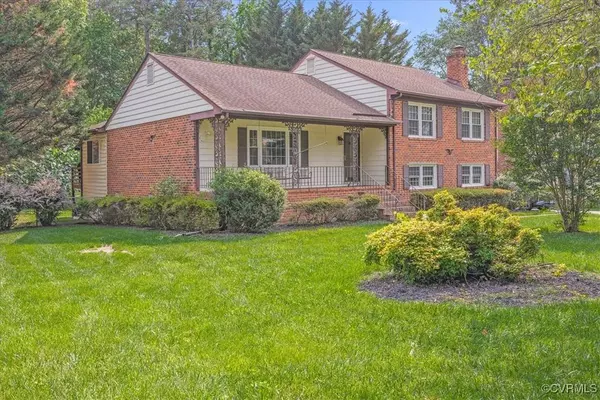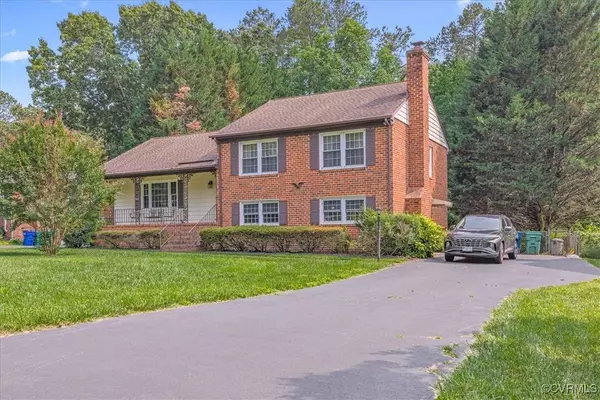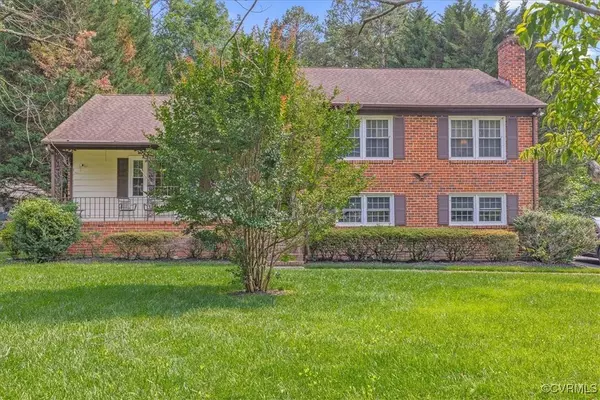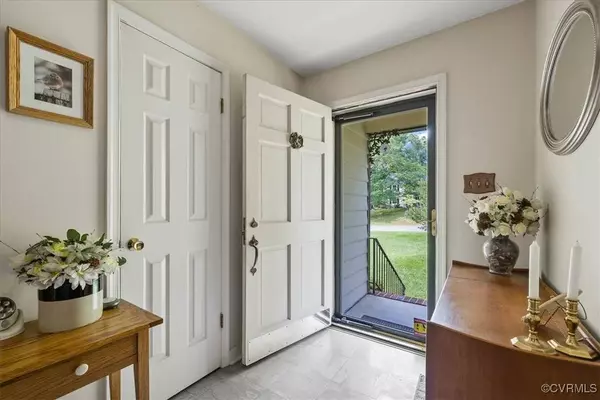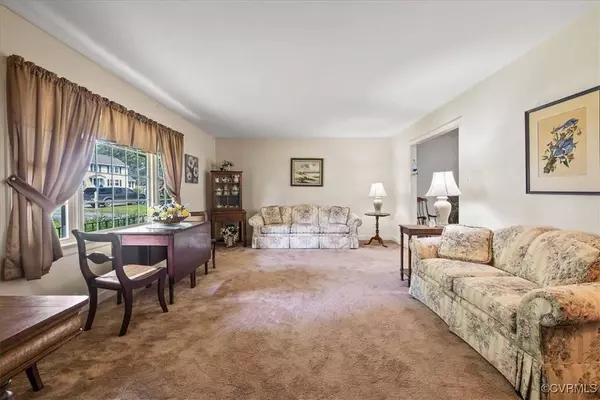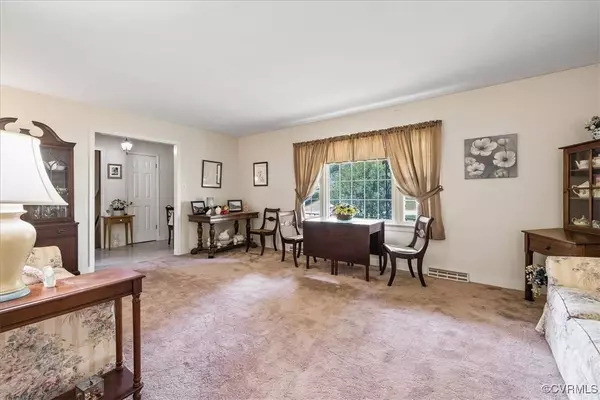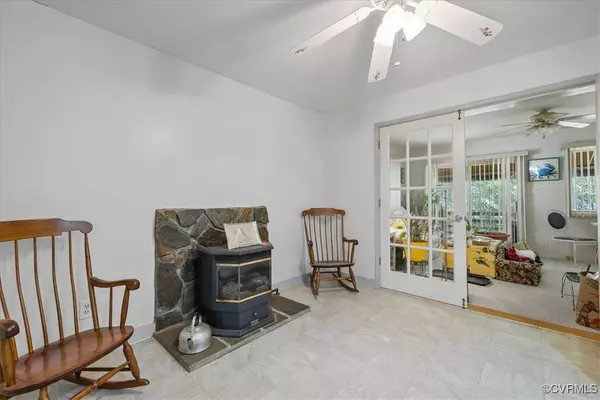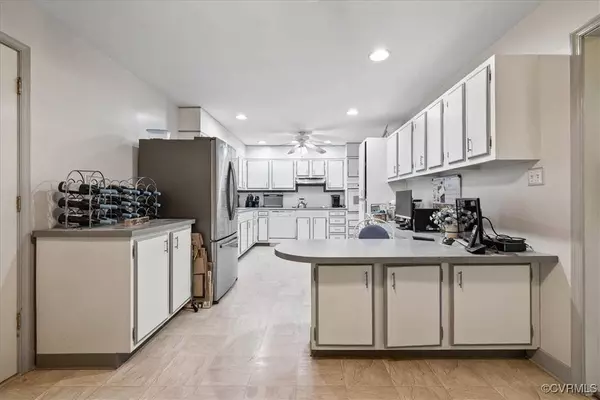
GALLERY
PROPERTY DETAIL
Key Details
Sold Price $430,0006.3%
Property Type Single Family Home
Sub Type Single Family Residence
Listing Status Sold
Purchase Type For Sale
Square Footage 2, 288 sqft
Price per Sqft $187
Subdivision Ednam Forest
MLS Listing ID 2516033
Sold Date 11/12/25
Style Tri-Level
Bedrooms 3
Full Baths 3
Construction Status Actual
HOA Y/N No
Abv Grd Liv Area 1,482
Year Built 1973
Annual Tax Amount $98
Tax Year 2024
Lot Size 0.435 Acres
Acres 0.4346
Property Sub-Type Single Family Residence
Location
State VA
County Henrico
Community Ednam Forest
Area 22 - Henrico
Rooms
Basement Crawl Space
Building
Lot Description Landscaped, Level
Story 3
Sewer Public Sewer
Water Public
Architectural Style Tri-Level
Level or Stories Three Or More, Multi/Split
Additional Building Outbuilding
Structure Type Brick,Frame,Vinyl Siding
New Construction No
Construction Status Actual
Interior
Interior Features Bookcases, Built-in Features, Ceiling Fan(s), Dining Area, French Door(s)/Atrium Door(s), Fireplace, Bath in Primary Bedroom
Heating Electric, Forced Air, Natural Gas, Zoned
Cooling Heat Pump
Flooring Carpet, Ceramic Tile, Vinyl
Fireplaces Number 2
Fireplaces Type Gas
Equipment Generator
Fireplace Yes
Appliance Built-In Oven, Dryer, Dishwasher, Electric Cooking, Gas Water Heater, Refrigerator, Smooth Cooktop, Water Heater, Washer
Exterior
Exterior Feature Awning(s), Out Building(s), Porch, Storage, Shed, Paved Driveway
Garage Spaces 2.5
Fence Back Yard, Fenced
Pool None
Porch Front Porch, Patio, Porch
Garage Yes
Schools
Elementary Schools Pinchbeck
Middle Schools Quioccasin
High Schools Godwin
Others
Tax ID 744-745-9029
Ownership Estate
Financing Conventional
Special Listing Condition Estate
SIMILAR HOMES FOR SALE
Check for similar Single Family Homes at price around $430,000 in Henrico,VA

Pending
$489,000
2308 Pleasant Run DR, Henrico, VA 23238
Listed by Resource Realty Services4 Beds 3 Baths 2,844 SqFt
Pending
$515,000
1608 Fairfield Green RD, Henrico, VA 23238
Listed by The Kerzanet Group LLC4 Beds 3 Baths 2,524 SqFt
Active
$349,000
9605 Quioccasin RD, Henrico, VA 23238
Listed by EXP Realty LLC4 Beds 3 Baths 2,068 SqFt
CONTACT


