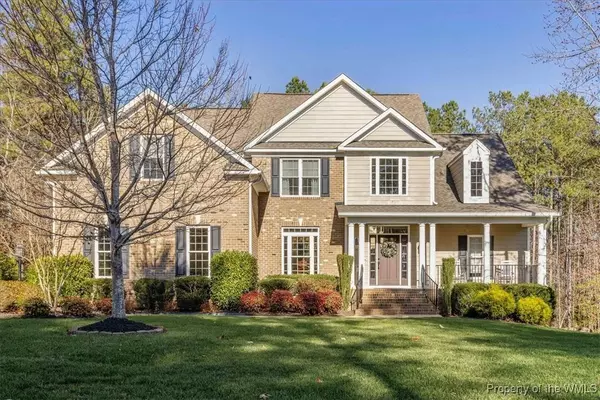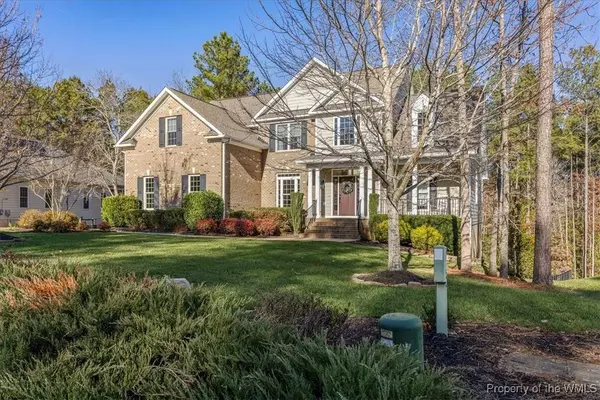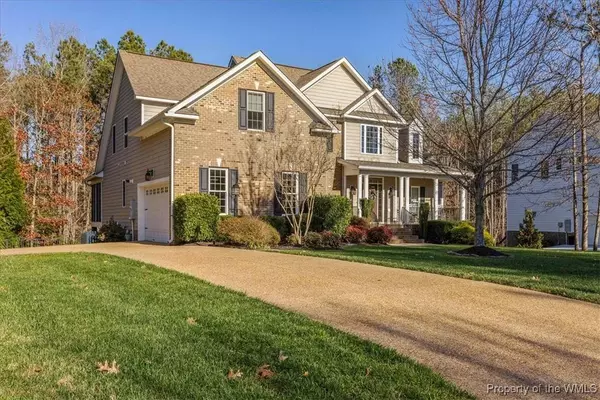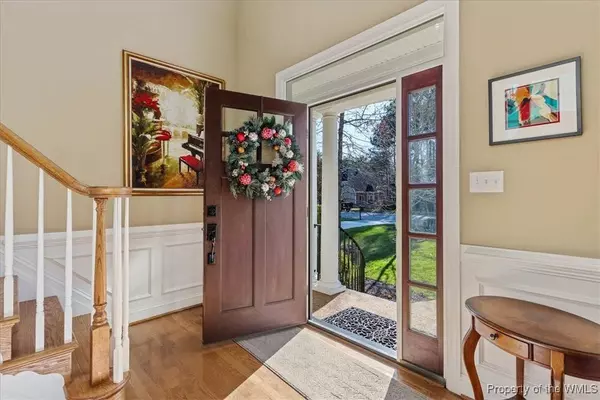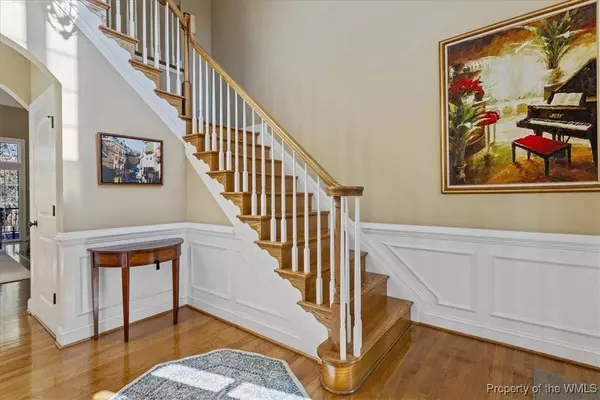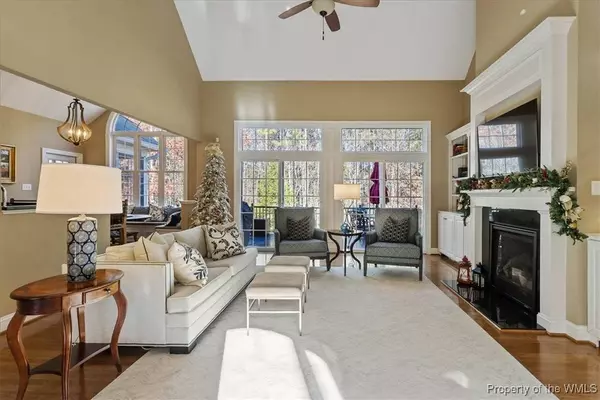
GALLERY
PROPERTY DETAIL
Key Details
Sold Price $629,000
Property Type Single Family Home
Sub Type Detached
Listing Status Sold
Purchase Type For Sale
Square Footage 2, 810 sqft
Price per Sqft $223
Subdivision Brickshire
MLS Listing ID 2403683
Sold Date 03/14/25
Style Two Story, Transitional
Bedrooms 5
Full Baths 3
Half Baths 1
HOA Fees $1, 044/mo
HOA Y/N Yes
Year Built 2013
Annual Tax Amount $3,757
Tax Year 2024
Lot Size 0.680 Acres
Acres 0.68
Property Sub-Type Detached
Location
State VA
County New Kent
Community Basketball Court, Clubhouse, Fitness, Golf, Playground, Park, Pool, Sports Field, Tennis Court(S), Trails/Paths
Rooms
Basement Full, Unfinished, Walk-Out Access
Building
Story 2
Entry Level Two
Sewer Public Sewer
Water Public
Architectural Style Two Story, Transitional
Level or Stories Two
New Construction No
Interior
Interior Features Bookcases, Built-in Features, Tray Ceiling(s), Separate/Formal Dining Room, Granite Counters, High Ceilings, Pantry, Pull Down Attic Stairs, Recessed Lighting, Walk-In Closet(s)
Heating Electric, Forced Air, Heat Pump, Propane
Cooling Central Air, Heat Pump
Flooring Carpet, Tile, Wood
Fireplaces Number 1
Fireplaces Type Gas
Fireplace Yes
Appliance Built-In Oven, Dryer, Dishwasher, Gas Cooking, Microwave, Propane Water Heater, Refrigerator, Tankless Water Heater, Washer
Exterior
Parking Features Attached, Finished Garage, Garage, Garage Door Opener, Oversized, Garage Faces Rear
Garage Spaces 2.5
Garage Description 2.5
Fence Back Yard, Decorative
Pool None, Community
Community Features Basketball Court, Clubhouse, Fitness, Golf, Playground, Park, Pool, Sports Field, Tennis Court(s), Trails/Paths
Water Access Desc Public
Roof Type Asphalt,Shingle
Schools
Elementary Schools New Kent
Middle Schools New Kent
High Schools New Kent
Others
HOA Name Brickshire Community Assoc.
HOA Fee Include Clubhouse,Common Areas,Pool(s),Recreation Facilities
Tax ID 33B13 61N 7
Ownership Fee Simple,Individuals
Financing Conventional
SIMILAR HOMES FOR SALE
Check for similar Single Family Homes at price around $629,000 in Providence Forge,VA

Pending
$646,122
2-2 Old Telegraph CT, New Kent, VA 23140
Listed by Hometown Realty4 Beds 3 Baths 2,483 SqFt
Pending
$935,055
4-5 Old Telegraph RD, Providence Forge, VA 23140
Listed by Hometown Realty4 Beds 4 Baths 4,070 SqFt
Pending
$872,785
4-6 Pocahontas TRL, Providence Forge, VA 23140
Listed by Hometown Realty3 Beds 2 Baths 2,415 SqFt
CONTACT


