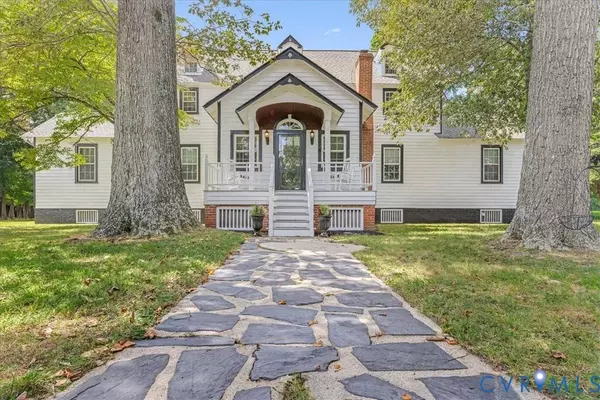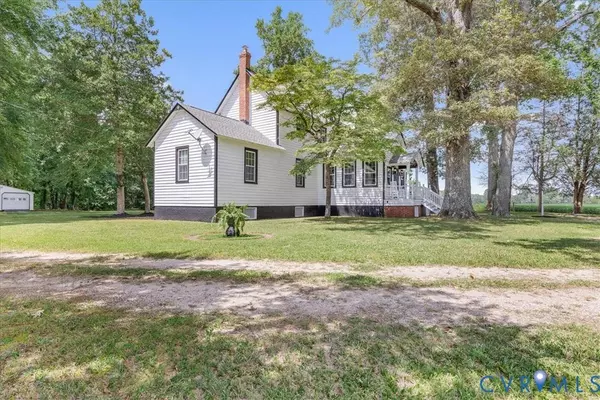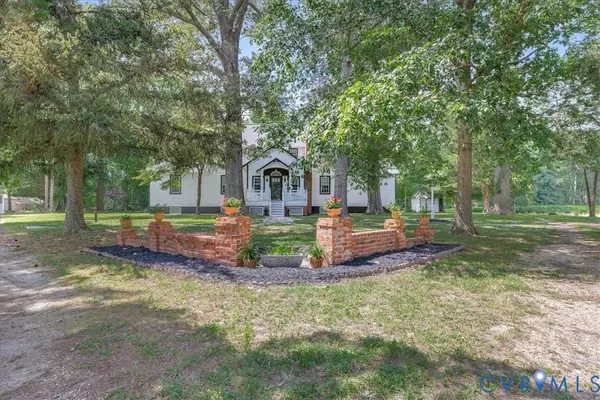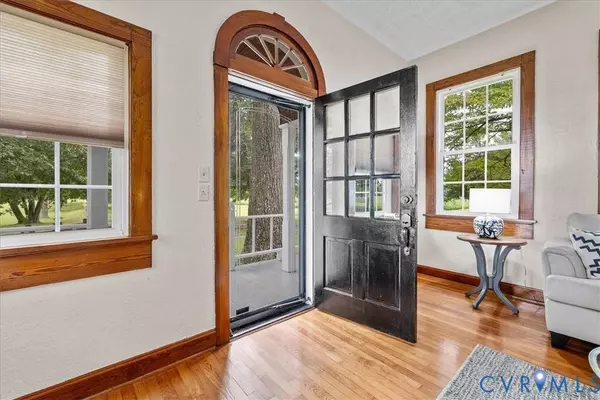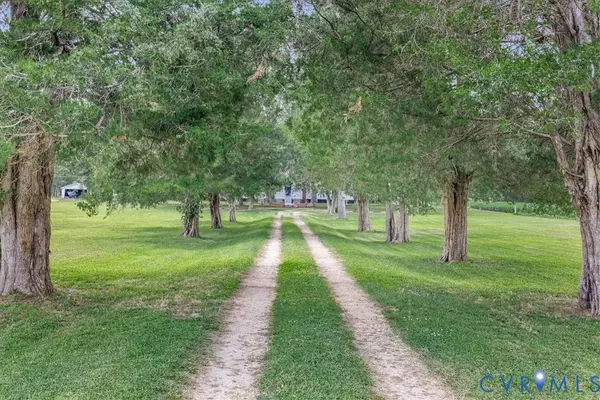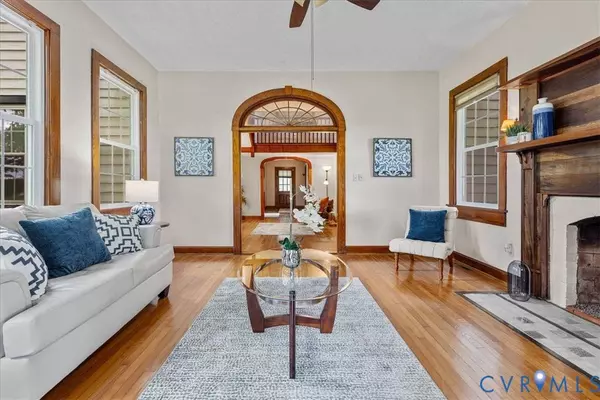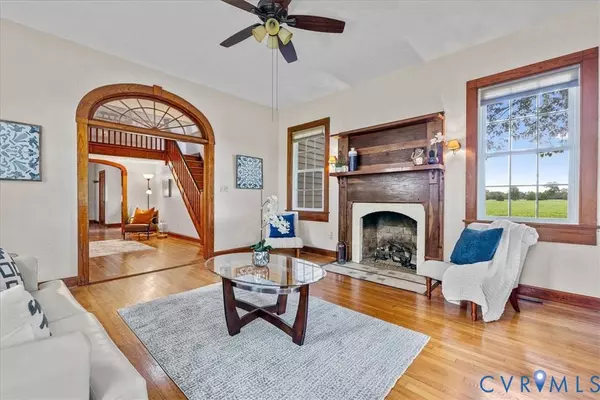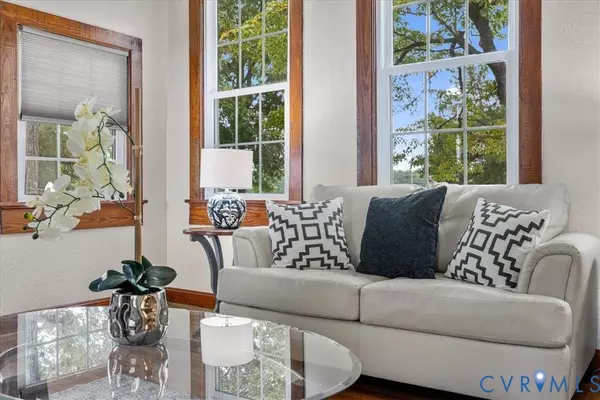
GALLERY
PROPERTY DETAIL
Key Details
Sold Price $495,0001.0%
Property Type Single Family Home
Sub Type Single Family Residence
Listing Status Sold
Purchase Type For Sale
Square Footage 2, 700 sqft
Price per Sqft $183
MLS Listing ID 2522683
Sold Date 09/19/25
Style Craftsman, Two Story
Bedrooms 3
Full Baths 2
Half Baths 1
Construction Status Actual
HOA Y/N No
Abv Grd Liv Area 2,700
Year Built 1940
Annual Tax Amount $1,587
Tax Year 2024
Lot Size 3.140 Acres
Acres 3.14
Property Sub-Type Single Family Residence
Location
State VA
County Charles City
Area 48 - Charles City Co.
Rooms
Basement Partial, Unfinished, Walk-Out Access
Building
Lot Description Level
Story 2
Sewer Septic Tank
Water Well
Architectural Style Craftsman, Two Story
Level or Stories Two
Additional Building Gazebo, Outbuilding
Structure Type Frame,Wood Siding
New Construction No
Construction Status Actual
Interior
Interior Features Ceiling Fan(s), Separate/Formal Dining Room, Fireplace, Granite Counters, Garden Tub/Roman Tub, High Ceilings, Loft, Bath in Primary Bedroom, Main Level Primary, Walk-In Closet(s)
Heating Electric, Heat Pump
Cooling Central Air, Heat Pump
Flooring Ceramic Tile, Partially Carpeted, Wood
Fireplaces Number 1
Fireplaces Type Gas, Masonry, Wood Burning, Insert
Fireplace Yes
Appliance Dryer, Dishwasher, Electric Cooking, Oven, Refrigerator, Washer
Exterior
Exterior Feature Out Building(s), Porch
Parking Features Detached
Garage Spaces 2.0
Fence None
Pool None
Roof Type Shingle
Topography Level
Porch Front Porch, Screened, Porch
Garage Yes
Schools
Elementary Schools Charles City
Middle Schools Charles City
High Schools Charles City
Others
Tax ID 41-1-A
Ownership Individuals
Horse Property true
Financing Conventional
SIMILAR HOMES FOR SALE
Check for similar Single Family Homes at price around $495,000 in Charles City,VA

Active
$449,900
13130 The Glebe LN, Ruthville, VA 23030
Listed by Samson Properties4 Beds 3 Baths 2,316 SqFt
Pending
$299,950
9931 Barnetts RD, Charles City, VA 23030
Listed by Shaheen Ruth Martin & Fonville3 Beds 2 Baths 1,512 SqFt
Pending
$280,500
8800 Little Elam RD, Charles City, VA 23030
Listed by United Real Estate Richmond3 Beds 1 Bath 1,500 SqFt
CONTACT


