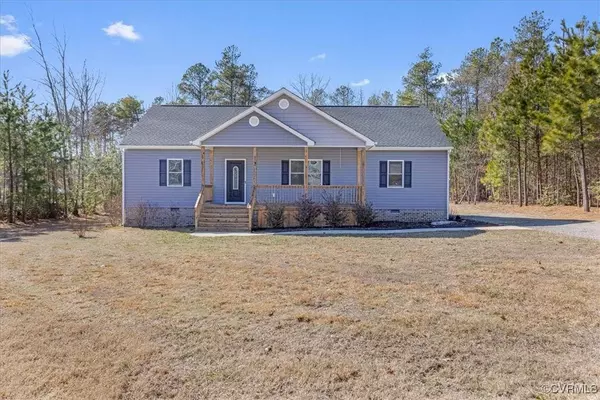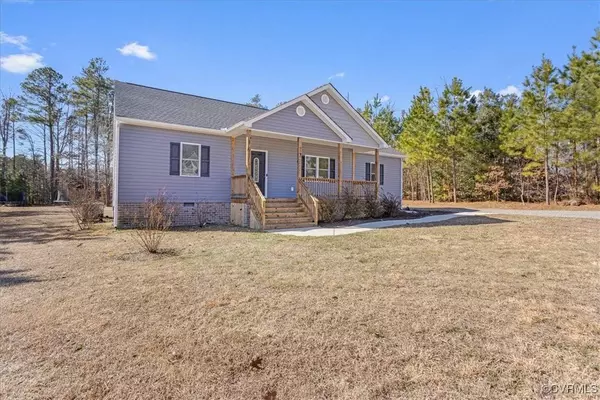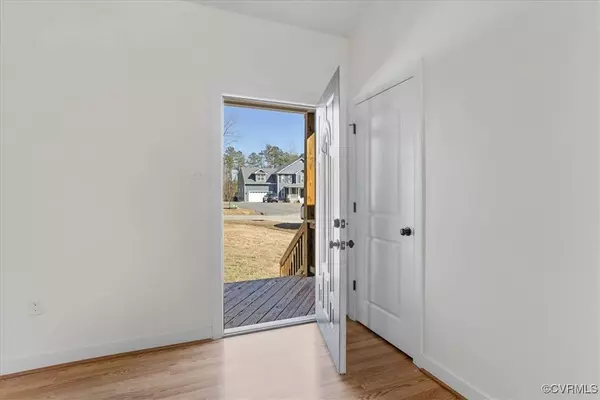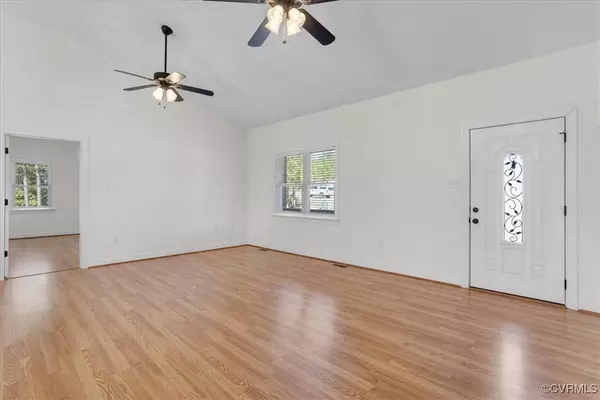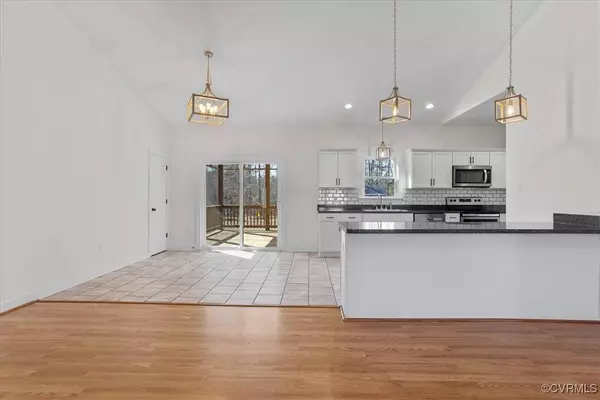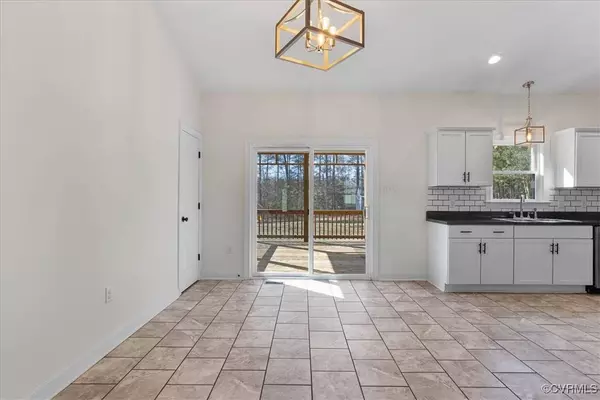
GALLERY
PROPERTY DETAIL
Key Details
Sold Price $374,950
Property Type Single Family Home
Sub Type Single Family Residence
Listing Status Sold
Purchase Type For Sale
Square Footage 1, 560 sqft
Price per Sqft $240
Subdivision Crestwicke
MLS Listing ID 2504544
Sold Date 03/27/25
Style Ranch
Bedrooms 3
Full Baths 2
Construction Status Actual
HOA Y/N No
Abv Grd Liv Area 1,560
Year Built 2018
Annual Tax Amount $2,060
Tax Year 2024
Lot Size 0.480 Acres
Acres 0.48
Property Sub-Type Single Family Residence
Location
State VA
County New Kent
Community Crestwicke
Area 46 - New Kent
Direction New Kent Hwy to Crestwicke. House is on the right.
Rooms
Basement Crawl Space
Building
Lot Description Cul-De-Sac, Level
Story 1
Sewer Septic Tank
Water Public
Architectural Style Ranch
Level or Stories One
Structure Type Frame,Vinyl Siding
New Construction No
Construction Status Actual
Interior
Interior Features Eat-in Kitchen, High Ceilings, Kitchen Island, Laminate Counters, Main Level Primary, Pantry, Recessed Lighting, Cable TV, Walk-In Closet(s)
Heating Electric, Heat Pump
Cooling Heat Pump
Flooring Laminate, Tile
Appliance Dishwasher, Electric Cooking, Electric Water Heater, Microwave, Refrigerator, Stove, Water Heater
Exterior
Exterior Feature Deck, Porch, Storage, Shed
Fence None
Pool None
Topography Level
Porch Front Porch, Stoop, Deck, Porch
Garage No
Schools
Elementary Schools G. W. Watkins
Middle Schools New Kent
High Schools New Kent
Others
Tax ID 21 12 5
Ownership Individuals
Financing Conventional
SIMILAR HOMES FOR SALE
Check for similar Single Family Homes at price around $374,950 in Quinton,VA

Active
$389,950
3323 Rock Creek Villa DR, Quinton, VA 23141
Listed by Hometown Realty3 Beds 2 Baths 1,625 SqFt
Active
$420,000
3280 Rock Creek Villa DR, Quinton, VA 23141
Listed by Hometown Realty3 Beds 2 Baths 1,625 SqFt
Active
$495,000
4621 New Kent HWY, Quinton, VA 23141
Listed by Howard Hanna William E Wood3 Beds 3 Baths 3,002 SqFt
CONTACT


