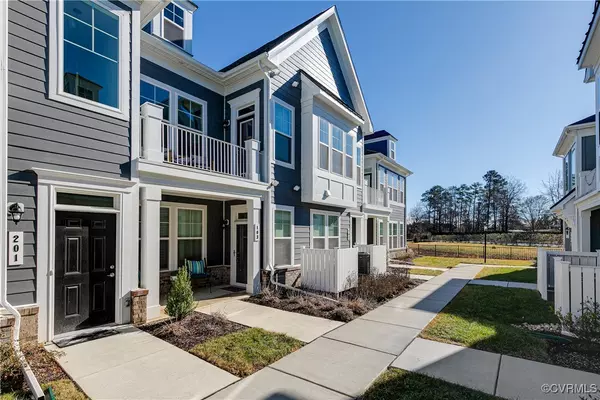12105 Oxford Landing DR #103 Glen Allen, VA 23059
1 Bed
2 Baths
1,106 SqFt
OPEN HOUSE
Sun Mar 02, 2:00pm - 4:00pm
UPDATED:
02/26/2025 07:39 PM
Key Details
Property Type Condo
Sub Type Condominium
Listing Status Active
Purchase Type For Sale
Square Footage 1,106 sqft
Price per Sqft $284
Subdivision Twin Hickory
MLS Listing ID 2502717
Style Other
Bedrooms 1
Full Baths 1
Half Baths 1
Construction Status Actual
HOA Fees $209/mo
HOA Y/N Yes
Abv Grd Liv Area 1,106
Year Built 2024
Annual Tax Amount $2,294
Tax Year 2024
Property Sub-Type Condominium
Property Description
Don't miss this opportunity—schedule your showing today before this gem is gone!
Location
State VA
County Henrico
Community Twin Hickory
Area 34 - Henrico
Direction I-64W take exit 178A to US-250 W. Continue on US-250 W/W Broad St for 1 mi. Turn Right on Pouncey Tract Rd. Go straight for 0.8 mi, turn Right on Twin Hickory Lake Dr. The community entrance will be on the right.
Interior
Interior Features Dining Area, Granite Counters, High Ceilings, Kitchen Island, Bath in Primary Bedroom, Main Level Primary, Pantry, Recessed Lighting
Heating Forced Air, Natural Gas
Cooling Central Air
Flooring Ceramic Tile, Vinyl
Fireplace No
Window Features Thermal Windows
Appliance Dryer, Washer/Dryer Stacked, Dishwasher, Gas Cooking, Disposal, Gas Water Heater, Microwave, Refrigerator, Tankless Water Heater
Laundry Washer Hookup, Dryer Hookup, Stacked
Exterior
Exterior Feature Sprinkler/Irrigation
Fence None
Pool Pool, Community
Community Features Clubhouse, Fitness, Home Owners Association, Lake, Park, Pond, Pool, Trails/Paths
Amenities Available Management
Roof Type Shingle
Handicap Access Accessible Doors
Porch Patio
Garage No
Building
Story 1
Foundation Slab
Sewer Public Sewer
Water Public
Architectural Style Other
Level or Stories One
Structure Type Drywall,Frame,Stucco,Vinyl Siding,Wood Siding
New Construction No
Construction Status Actual
Schools
Elementary Schools Twin Hickory
Middle Schools Short Pump
High Schools Deep Run
Others
HOA Fee Include Common Areas,Pool(s)
Tax ID 740-766-0011.018
Ownership Other
Special Listing Condition Other






