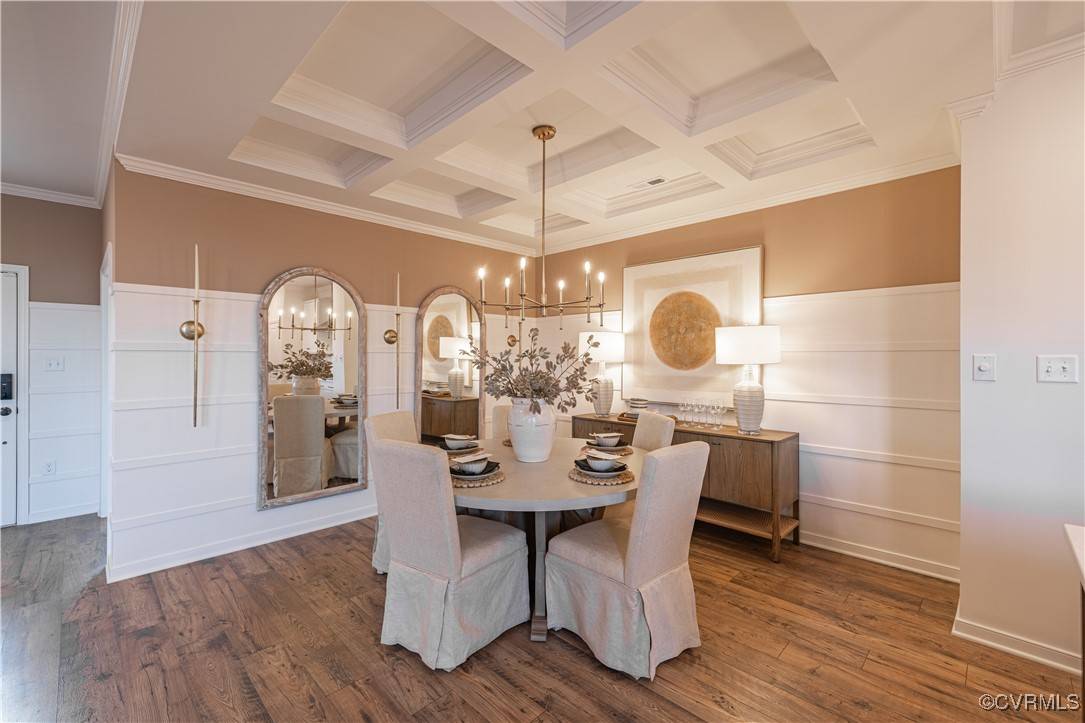6720 Mayland Ridge LN Moseley, VA 23120
2 Beds
2 Baths
1,900 SqFt
UPDATED:
Key Details
Property Type Condo
Sub Type Condominium
Listing Status Pending
Purchase Type For Sale
Square Footage 1,900 sqft
Price per Sqft $283
Subdivision The Villas At Swift Creek
MLS Listing ID 2520140
Style Patio Home
Bedrooms 2
Full Baths 2
Construction Status Under Construction
HOA Fees $300/mo
HOA Y/N Yes
Abv Grd Liv Area 1,900
Year Built 2025
Tax Year 2025
Property Sub-Type Condominium
Property Description
Location
State VA
County Chesterfield
Community The Villas At Swift Creek
Area 62 - Chesterfield
Direction From Hull Street Road headed west, turn right onto Otterdale Road and continue for approximately 1 mile. The Villas at Swift Creek, will be on your right, at the corner of Otterdale Road and Woolridge Road.
Interior
Interior Features Bedroom on Main Level, Dining Area, Double Vanity, Eat-in Kitchen, Fireplace, Granite Counters, High Ceilings, Kitchen Island, Bath in Primary Bedroom, Pantry, Recessed Lighting, Walk-In Closet(s)
Heating Forced Air, Natural Gas
Cooling Central Air, Electric
Flooring Carpet, Ceramic Tile, Wood
Fireplaces Number 1
Fireplaces Type Gas
Fireplace Yes
Appliance Dishwasher, Gas Water Heater, Microwave, Oven, Tankless Water Heater
Laundry Washer Hookup, Dryer Hookup
Exterior
Exterior Feature Paved Driveway
Parking Features Attached
Garage Spaces 2.0
Fence None
Pool None, Community
Community Features Common Grounds/Area, Home Owners Association, Pool
Amenities Available Management
Roof Type Shingle
Porch Patio
Garage Yes
Building
Story 2
Foundation Slab
Sewer Public Sewer
Water Public
Architectural Style Patio Home
Level or Stories Two
Structure Type Brick,Drywall,Frame,Vinyl Siding
New Construction Yes
Construction Status Under Construction
Schools
Elementary Schools Moseley
Middle Schools Tomahawk Creek
High Schools Cosby
Others
HOA Fee Include Association Management,Common Areas,Maintenance Grounds,Maintenance Structure,Pool(s),Trash
Senior Community Yes
Tax ID TBD
Ownership Corporate
Special Listing Condition Corporate Listing






