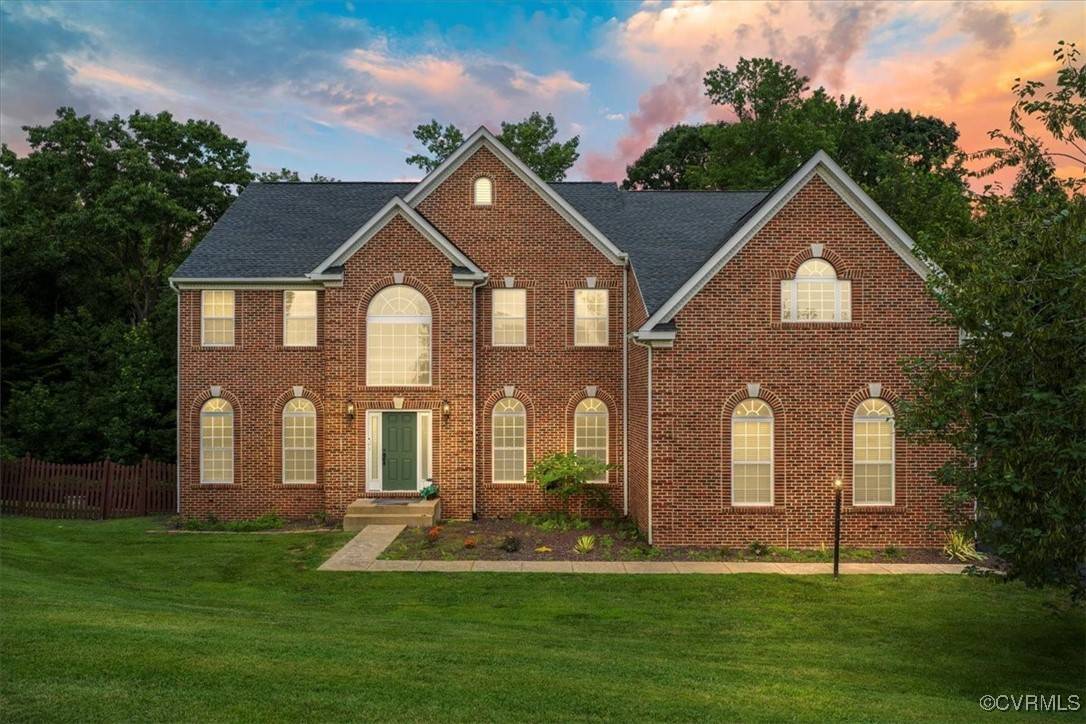28 Millbrook RD Stafford, VA 22554
5 Beds
5 Baths
5,314 SqFt
OPEN HOUSE
Sat Jul 19, 12:00pm - 2:00pm
UPDATED:
Key Details
Property Type Single Family Home
Sub Type Single Family Residence
Listing Status Active
Purchase Type For Sale
Square Footage 5,314 sqft
Price per Sqft $167
MLS Listing ID 2518919
Style Colonial
Bedrooms 5
Full Baths 4
Half Baths 1
Construction Status Actual
HOA Fees $30/mo
HOA Y/N Yes
Abv Grd Liv Area 4,006
Year Built 2004
Annual Tax Amount $1,184
Tax Year 2024
Lot Size 3.171 Acres
Acres 3.171
Property Sub-Type Single Family Residence
Property Description
Spacious Floor Plan – Over 5,300 sq ft across three levels, including a fully finished walk-out basement (1,308 sq ft)
Gourmet Kitchen – Features a center island, butler's pantry, upgraded countertops, recessed lighting, and high-end appliances including a built-in microwave and wall oven.
Bedrooms & Baths – Five generous bedrooms, plus 4 full baths and a main-level half bath. The primary suite impresses with vaulted ceilings, a gas fireplace, walk-in closet, and spa-style bath.
?? Interior Features
Two gas-propane fireplaces, including a double-sided mantle — perfect for open-concept warmth
High-end finishes: hardwood and ceramic tile flooring, crown molding, chair rails, recessed lighting, and pristine built-ins throughout.
Finished walk-out basement with daylight windows, ideal for recreation, home office, or guest suite
Multiple outdoor living spaces: front porch, rear deck, and patio — ideal for entertaining or peacefully enjoying nature.
3-car attached garage plus room for 4 additional vehicles on the paved driveway — totaling 7 parking spaces .
Fenced backyard with bump-outs and exterior lighting, plus an outbuilding for added storage.
Easy commuting options, backing to tranquil woods for privacy but close to schools, shopping, and major routes.
Location
State VA
County Stafford
Area 204 - Stafford
Rooms
Basement Full, Finished, Walk-Out Access
Interior
Interior Features Butler's Pantry, Breakfast Area, Ceiling Fan(s), Cathedral Ceiling(s), Dining Area, Bath in Primary Bedroom, Pantry, Recessed Lighting, Walk-In Closet(s)
Heating Forced Air, Propane
Cooling Central Air
Flooring Carpet, Ceramic Tile, Wood
Fireplaces Number 2
Fireplaces Type Gas
Equipment Generator
Fireplace Yes
Window Features Palladian Window(s)
Appliance Built-In Oven, Dishwasher, Microwave, Water Softener, Tankless Water Heater, Water Purifier
Laundry Washer Hookup, Dryer Hookup
Exterior
Exterior Feature Deck, Lighting, Porch, Storage, Paved Driveway
Parking Features Attached
Garage Spaces 3.0
Fence Back Yard, Fenced
Pool None
Roof Type Asphalt,Shingle
Porch Patio, Deck, Porch
Garage Yes
Building
Story 2
Sewer Septic Tank
Water Community/Coop, Shared Well
Architectural Style Colonial
Level or Stories Two
Structure Type Brick,Vinyl Siding
New Construction No
Construction Status Actual
Schools
Elementary Schools Winding Creek
Middle Schools Rodney E. Thompson
High Schools Brooke Point
Others
HOA Fee Include Common Areas
Tax ID 40D-1-5
Ownership Individuals
Security Features Smoke Detector(s)
Virtual Tour https://order.8krem.com/28-Millbrook-Rd






