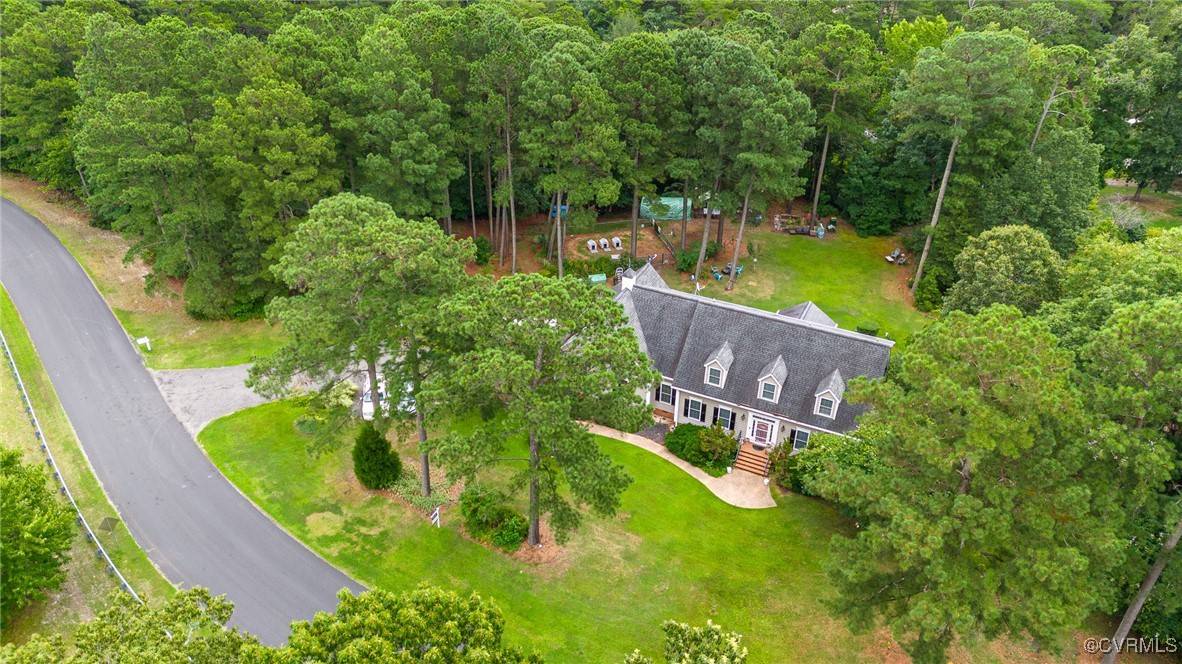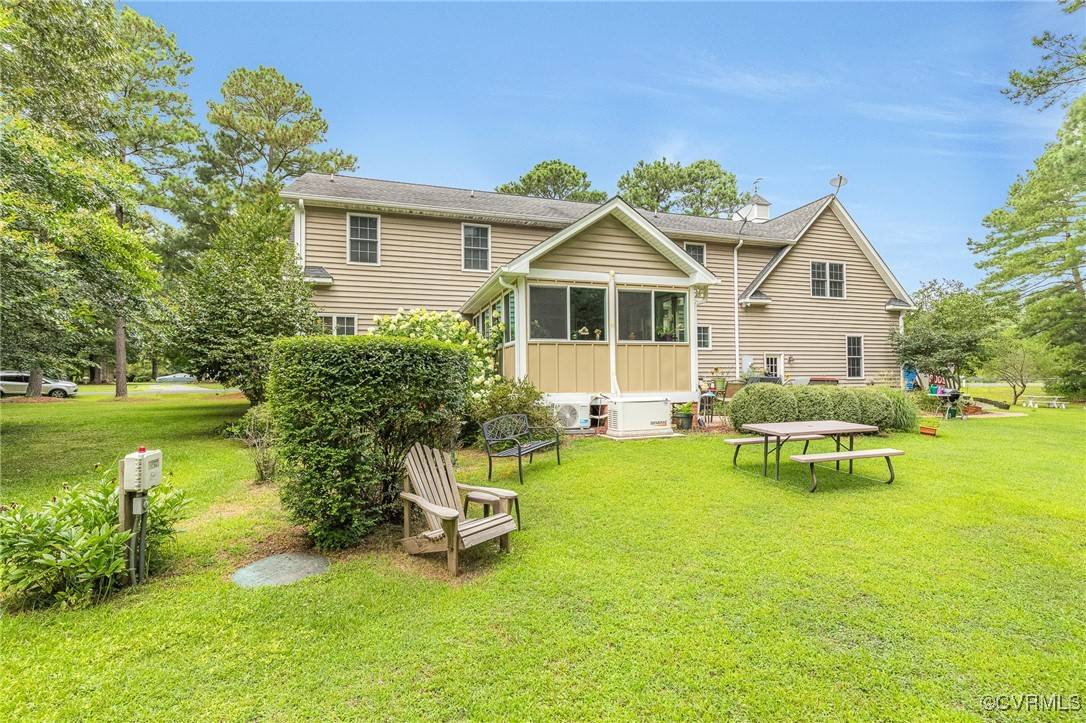229 Skipjack LN Hallieford, VA 23035
4 Beds
4 Baths
3,631 SqFt
UPDATED:
Key Details
Property Type Single Family Home
Sub Type Single Family Residence
Listing Status Active
Purchase Type For Sale
Square Footage 3,631 sqft
Price per Sqft $205
Subdivision Sail Cove
MLS Listing ID 2520089
Style Two Story,Transitional
Bedrooms 4
Full Baths 2
Half Baths 2
Construction Status Actual
HOA Y/N No
Abv Grd Liv Area 3,631
Year Built 2005
Annual Tax Amount $3,235
Tax Year 2025
Lot Size 1.469 Acres
Acres 1.4694
Property Sub-Type Single Family Residence
Property Description
Location
State VA
County Mathews
Community Sail Cove
Area 114 - Mathews
Direction Hallieford Road to Johnson Point to Skipjack. House is on the left
Rooms
Basement Crawl Space
Interior
Interior Features Bookcases, Built-in Features, Bay Window, Ceiling Fan(s), Eat-in Kitchen, Fireplace, Granite Counters, Jetted Tub, Kitchen Island, Loft, Bath in Primary Bedroom, Main Level Primary, Pantry, Recessed Lighting, Walk-In Closet(s)
Heating Electric, Propane, Zoned
Cooling Zoned
Flooring Partially Carpeted, Tile, Wood
Fireplaces Number 1
Fireplaces Type Gas, Masonry
Fireplace Yes
Appliance Dishwasher, Microwave, Propane Water Heater
Laundry Washer Hookup, Dryer Hookup
Exterior
Exterior Feature Paved Driveway
Parking Features Attached
Garage Spaces 2.0
Fence Fenced, Invisible
Pool None
Community Features Boat Facilities, Dock
Waterfront Description Waterfront
View Y/N Yes
View Water
Roof Type Shingle
Garage Yes
Building
Lot Description Corner Lot, Landscaped, Waterfront
Story 2
Sewer Septic Tank
Water Well
Architectural Style Two Story, Transitional
Level or Stories Two
Structure Type Frame,Vinyl Siding
New Construction No
Construction Status Actual
Schools
Elementary Schools Mathews
Middle Schools Thomas Hunter
High Schools Mathews
Others
HOA Fee Include Water Access
Tax ID 10B-3-62
Ownership Relocation
Security Features Security System
Special Listing Condition Relocation






