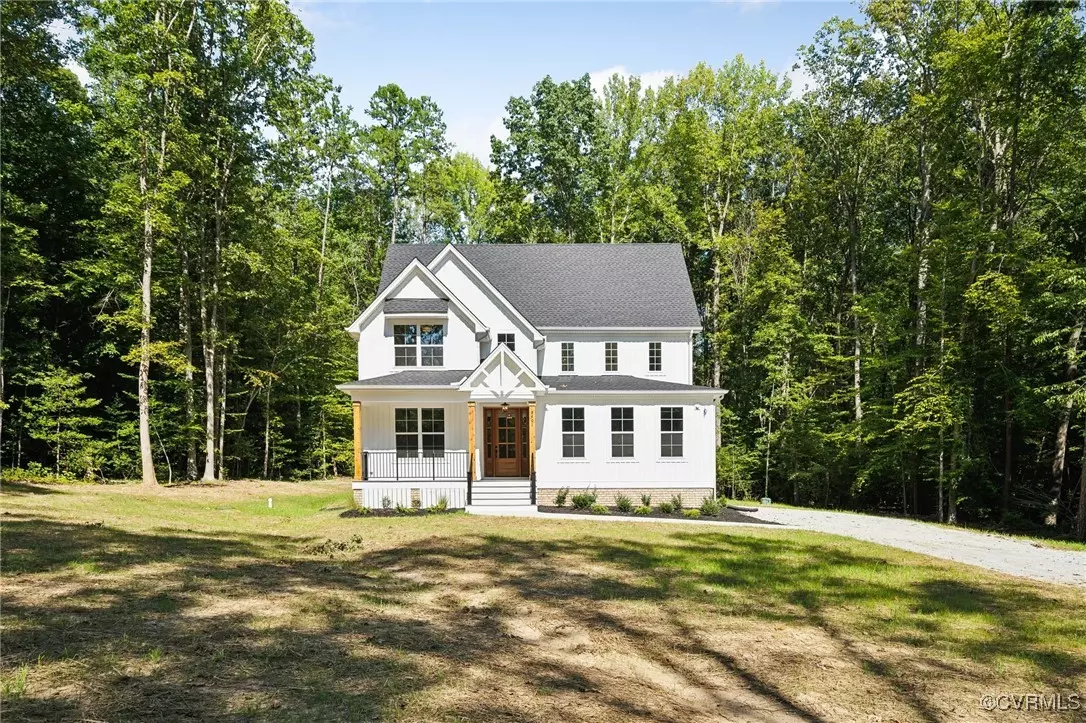3350 E Weyburn RD Richmond, VA 23235
4 Beds
3 Baths
2,667 SqFt
UPDATED:
12/30/2024 08:46 PM
Key Details
Property Type Single Family Home
Sub Type Single Family Residence
Listing Status Active
Purchase Type For Sale
Square Footage 2,667 sqft
Price per Sqft $243
Subdivision Oxford Addition
MLS Listing ID 2413490
Style Custom,Two Story
Bedrooms 4
Full Baths 3
Construction Status To Be Built
HOA Y/N No
Year Built 2024
Annual Tax Amount $204
Tax Year 2023
Lot Size 0.489 Acres
Acres 0.489
Property Description
Location
State VA
County Richmond City
Community Oxford Addition
Area 60 - Richmond
Direction From Chippenham Pkwy, turn SOUTH onto E Weyburn Rd. Homesite is on second parcel on your right.
Rooms
Basement Crawl Space
Interior
Interior Features Bedroom on Main Level, Ceiling Fan(s), Cathedral Ceiling(s), Dining Area, Separate/Formal Dining Room, Double Vanity, Granite Counters, High Ceilings, High Speed Internet, Kitchen Island, Bath in Primary Bedroom, Pantry, Recessed Lighting, Wired for Data, Walk-In Closet(s)
Heating Electric, Forced Air, Natural Gas, Zoned
Cooling Central Air, Electric, Zoned
Flooring Carpet, Ceramic Tile, Wood
Fireplace No
Appliance Built-In Oven, Dishwasher, Gas Cooking, Disposal, Gas Water Heater, Microwave, Refrigerator, Range Hood, Stove, Tankless Water Heater
Laundry Washer Hookup, Dryer Hookup
Exterior
Exterior Feature Deck, Porch, Paved Driveway
Parking Features Attached
Garage Spaces 2.0
Fence None
Pool None
Roof Type Composition,Shingle
Porch Rear Porch, Front Porch, Deck, Porch
Garage Yes
Building
Story 2
Sewer Public Sewer
Water Public
Architectural Style Custom, Two Story
Level or Stories Two
Structure Type Drywall,Frame,Vinyl Siding
New Construction Yes
Construction Status To Be Built
Schools
Elementary Schools Fisher
Middle Schools Lucille Brown
High Schools Huguenot
Others
Tax ID C002-0156-005
Ownership Corporate
Security Features Smoke Detector(s)
Special Listing Condition Corporate Listing






