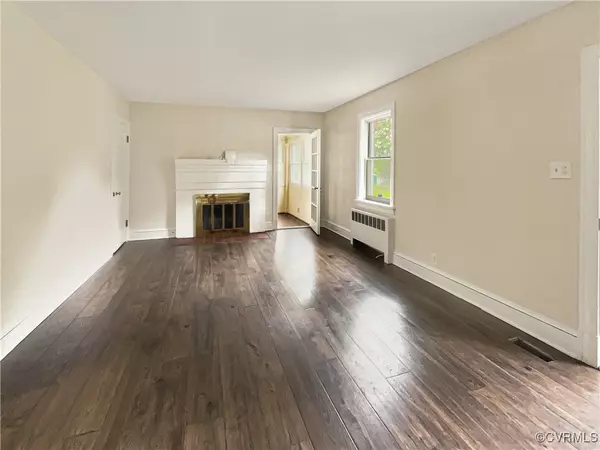1311 Pennsylvania AVE Glen Allen, VA 23060
3 Beds
2 Baths
1,422 SqFt
UPDATED:
01/09/2025 01:31 AM
Key Details
Property Type Single Family Home
Sub Type Single Family Residence
Listing Status Active
Purchase Type For Sale
Square Footage 1,422 sqft
Price per Sqft $228
Subdivision Biltmore
MLS Listing ID 2419622
Style Cape Cod
Bedrooms 3
Full Baths 1
Half Baths 1
Construction Status Unknown
HOA Y/N No
Year Built 1954
Annual Tax Amount $2,046
Tax Year 2023
Lot Size 0.463 Acres
Acres 0.4635
Property Description
Location
State VA
County Henrico
Community Biltmore
Area 34 - Henrico
Direction Head southeast on E Parham Rd Use the left 2 lanes to turn left onto Brook Rd Turn left onto Pennsylvania Ave
Rooms
Basement Partially Finished
Interior
Heating Electric, Forced Air
Cooling Central Air
Flooring Carpet, Laminate, Vinyl
Fireplaces Number 2
Fireplace Yes
Appliance Dishwasher, Electric Cooking, Microwave
Exterior
Pool None
Roof Type Asphalt
Porch Patio
Garage No
Building
Story 2
Sewer Public Sewer
Water Public
Architectural Style Cape Cod
Level or Stories Two
Structure Type Aluminum Siding,Concrete
New Construction No
Construction Status Unknown
Schools
Elementary Schools Longdale
Middle Schools Brookland
High Schools Hermitage
Others
Tax ID 783-761-0973
Ownership Corporate
Special Listing Condition Corporate Listing






