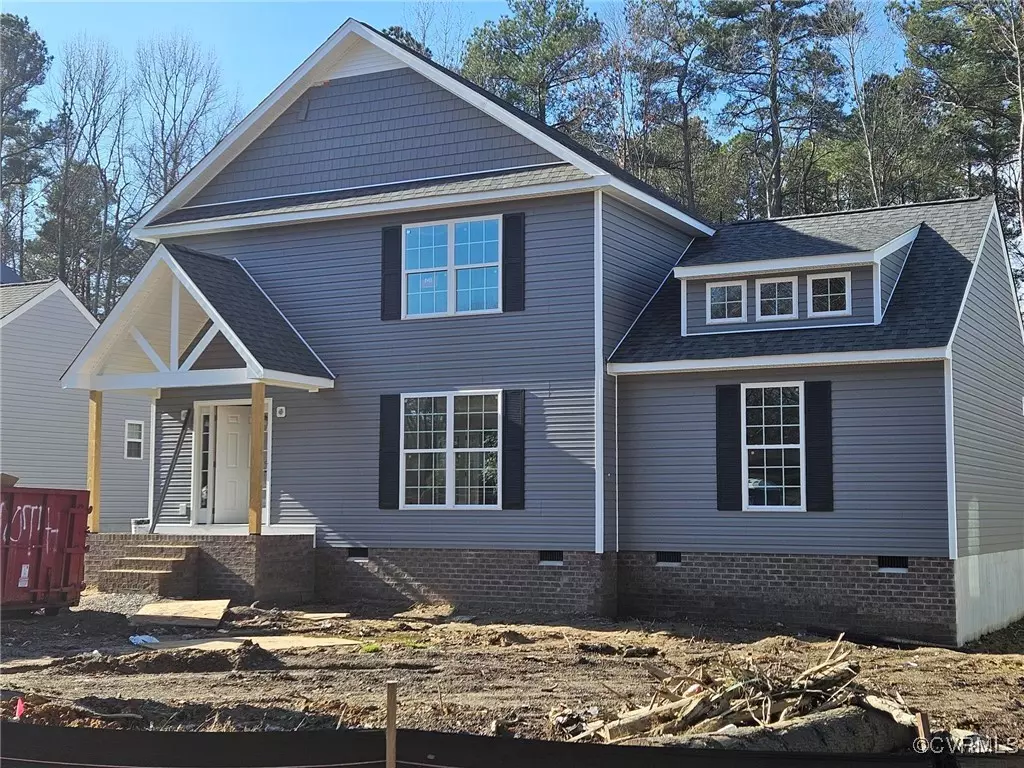236 Taylor RD Sandston, VA 23150
4 Beds
3 Baths
1,880 SqFt
UPDATED:
01/12/2025 02:40 PM
Key Details
Property Type Single Family Home
Sub Type Single Family Residence
Listing Status Active
Purchase Type For Sale
Square Footage 1,880 sqft
Price per Sqft $206
MLS Listing ID 2427633
Style Two Story
Bedrooms 4
Full Baths 2
Half Baths 1
Construction Status Under Construction
HOA Y/N No
Year Built 2024
Annual Tax Amount $399
Tax Year 2024
Lot Size 10,659 Sqft
Acres 0.2447
Property Description
Location
State VA
County Henrico
Area 42 - Henrico
Direction Meadow Rd to left on Taylor Rd. Home is on the left
Interior
Interior Features Breakfast Area, Ceiling Fan(s), Double Vanity, Granite Counters, Kitchen Island, Main Level Primary, Cable TV, Walk-In Closet(s)
Heating Electric, Heat Pump
Cooling Heat Pump
Flooring Laminate, Partially Carpeted, Vinyl
Appliance Electric Water Heater
Laundry Washer Hookup, Dryer Hookup
Exterior
Exterior Feature Deck
Pool None
Roof Type Shingle
Porch Deck
Garage No
Building
Story 2
Sewer Engineered Septic
Water Well
Architectural Style Two Story
Level or Stories Two
Structure Type Frame,Vinyl Siding
New Construction Yes
Construction Status Under Construction
Schools
Elementary Schools Donahoe
Middle Schools Fairfield
High Schools Highland Springs
Others
Tax ID 834-719-1764
Ownership Corporate
Special Listing Condition Corporate Listing






