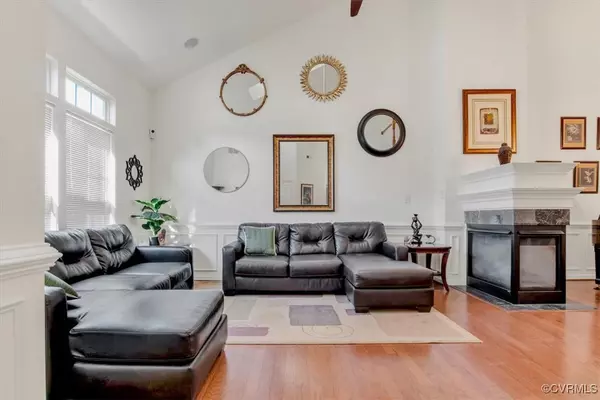1032 Southwinds DR Glen Allen, VA 23059
3 Beds
3 Baths
2,356 SqFt
UPDATED:
01/17/2025 04:16 PM
Key Details
Property Type Townhouse
Sub Type Townhouse
Listing Status Active
Purchase Type For Sale
Square Footage 2,356 sqft
Price per Sqft $184
Subdivision Villages At The Crossings
MLS Listing ID 2427853
Style Two Story
Bedrooms 3
Full Baths 2
Half Baths 1
Construction Status Actual
HOA Fees $230/mo
HOA Y/N Yes
Year Built 2008
Annual Tax Amount $3,308
Tax Year 2024
Lot Size 3,872 Sqft
Acres 0.0889
Property Description
Location
State VA
County Henrico
Community Villages At The Crossings
Area 34 - Henrico
Direction US-1 N/Brook Rd Turn R on Virginia Center Pkwy Turn L on Village Views Pkwy Turn L on Golf Course Rd/Ironwoods Walk Pl/Village Views Dr Turn R on Ironwoods Walk Dr Turn L on Southwinds Dr Destination will be on R
Interior
Interior Features Ceiling Fan(s), Cathedral Ceiling(s), Dining Area, Double Vanity, Eat-in Kitchen, French Door(s)/Atrium Door(s), Fireplace, Granite Counters, High Ceilings, High Speed Internet, Kitchen Island, Loft, Bath in Primary Bedroom, Main Level Primary, Recessed Lighting, Cable TV, Wired for Data, Walk-In Closet(s)
Heating Forced Air, Natural Gas
Cooling Central Air
Flooring Partially Carpeted, Wood
Fireplaces Number 1
Fireplaces Type Gas
Fireplace Yes
Appliance Built-In Oven, Double Oven, Dryer, Dishwasher, Electric Cooking, Disposal, Microwave, Refrigerator, Smooth Cooktop, Self Cleaning Oven, Washer
Exterior
Exterior Feature Sprinkler/Irrigation
Parking Features Attached
Garage Spaces 1.0
Fence Back Yard, Fenced
Pool In Ground, Pool, Community
Community Features Common Grounds/Area, Clubhouse, Fitness, Home Owners Association, Pool
Amenities Available Landscaping
Roof Type Composition,Shingle
Topography Level
Porch Patio
Garage Yes
Building
Lot Description Wooded, Level
Story 2
Foundation Slab
Sewer Public Sewer
Water Public
Architectural Style Two Story
Level or Stories Two
Structure Type Brick,Frame,Vinyl Siding
New Construction No
Construction Status Actual
Schools
Elementary Schools Longdale
Middle Schools Brookland
High Schools Hermitage
Others
HOA Fee Include Association Management,Common Areas,Maintenance Grounds,Pool(s),Snow Removal,Trash
Tax ID 788-769-5392
Ownership Individuals
Security Features Security System






