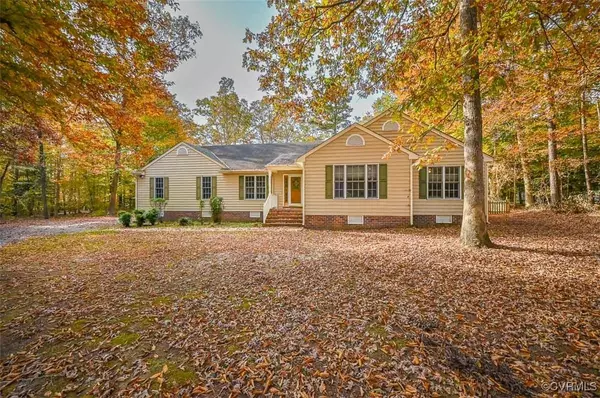6728 Saltwood CT Sandston, VA 23150
3 Beds
2 Baths
2,162 SqFt
UPDATED:
12/03/2024 05:45 PM
Key Details
Property Type Single Family Home
Sub Type Single Family Residence
Listing Status Pending
Purchase Type For Sale
Square Footage 2,162 sqft
Price per Sqft $184
Subdivision White Oak Ridge
MLS Listing ID 2429540
Style Ranch
Bedrooms 3
Full Baths 2
Construction Status Actual
HOA Y/N No
Year Built 1998
Annual Tax Amount $3,229
Tax Year 2024
Lot Size 1.040 Acres
Acres 1.04
Property Description
Location
State VA
County Henrico
Community White Oak Ridge
Area 40 - Henrico
Rooms
Basement Crawl Space
Interior
Interior Features Breakfast Area, Ceiling Fan(s), Cathedral Ceiling(s), Laminate Counters, Main Level Primary
Heating Electric, Heat Pump
Cooling Central Air
Fireplaces Number 1
Fireplaces Type Gas, Masonry
Fireplace Yes
Exterior
Exterior Feature Deck, Porch, Paved Driveway
Parking Features Attached
Garage Spaces 1.5
Pool Above Ground, Pool
Roof Type Shingle
Porch Deck, Porch
Garage Yes
Building
Story 1
Sewer Septic Tank
Water Public
Architectural Style Ranch
Level or Stories One
Structure Type Frame,Vinyl Siding
New Construction No
Construction Status Actual
Schools
Elementary Schools Seven Pines
Middle Schools Elko
High Schools Varina
Others
Tax ID 860-700-5865
Ownership Individuals






