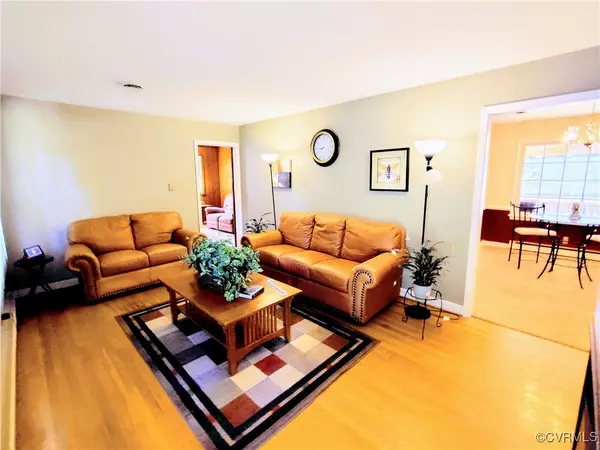
3972 Bridgeton RD Richmond, VA 23234
3 Beds
1 Bath
1,402 SqFt
UPDATED:
11/27/2024 04:44 PM
Key Details
Property Type Single Family Home
Sub Type Single Family Residence
Listing Status Pending
Purchase Type For Sale
Square Footage 1,402 sqft
Price per Sqft $185
Subdivision Dorchester
MLS Listing ID 2430028
Style Ranch
Bedrooms 3
Full Baths 1
Construction Status Actual
HOA Y/N No
Year Built 1968
Annual Tax Amount $2,532
Tax Year 2024
Lot Size 0.520 Acres
Acres 0.52
Property Description
Step inside to find beautiful hardwood floors, complemented by updated flooring in the kitchen. The cozy brick wood-burning fireplace in the Family Room adds warmth and character, making it an ideal relaxing spot. The rear of the home provides a spacious screened deck where you can enjoy peaceful water views from Falling Creek.
This well-maintained property combines the serenity of a quiet neighborhood with the convenience of easy access to all major highways. Whether commuting to downtown Richmond or exploring Chesterfield County, you'll find you’re just minutes away from everything you need.
Location
State VA
County Richmond City
Community Dorchester
Area 50 - Richmond
Rooms
Basement Crawl Space
Interior
Interior Features Bedroom on Main Level
Heating Electric
Cooling Central Air
Flooring Partially Carpeted, Tile, Wood
Fireplaces Type Masonry
Fireplace Yes
Appliance Electric Water Heater
Exterior
Exterior Feature Paved Driveway
Fence None
Pool None
View Y/N Yes
View Water
Roof Type Shingle
Porch Deck, Screened
Garage No
Building
Lot Description Cul-De-Sac
Story 1
Sewer Public Sewer
Water Public
Architectural Style Ranch
Level or Stories One
Structure Type Brick,Drywall
New Construction No
Construction Status Actual
Schools
Elementary Schools Francis
Middle Schools Boushall
High Schools Franklin
Others
Tax ID C008-0875-042
Ownership Individuals







