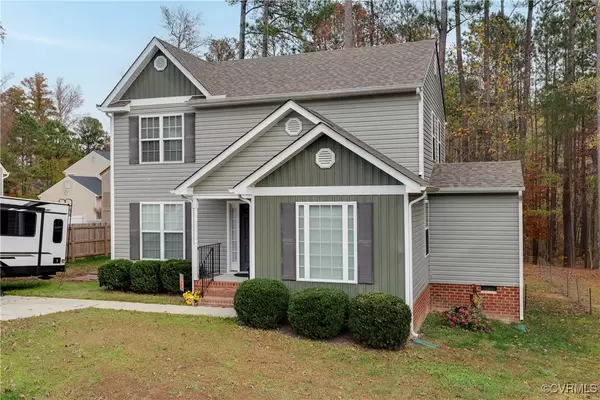4107 Fallen Pine CT Colonial Heights, VA 23834
4 Beds
3 Baths
1,728 SqFt
UPDATED:
12/15/2024 09:09 PM
Key Details
Property Type Single Family Home
Sub Type Single Family Residence
Listing Status Active
Purchase Type For Sale
Square Footage 1,728 sqft
Price per Sqft $196
Subdivision Forest View
MLS Listing ID 2429471
Style Two Story
Bedrooms 4
Full Baths 2
Half Baths 1
Construction Status Actual
HOA Y/N No
Year Built 2017
Annual Tax Amount $2,931
Tax Year 2024
Lot Size 0.815 Acres
Acres 0.815
Property Description
Location
State VA
County Chesterfield
Community Forest View
Area 54 - Chesterfield
Rooms
Basement Crawl Space
Interior
Interior Features Bedroom on Main Level, Bay Window, Ceiling Fan(s), Eat-in Kitchen, Laminate Counters, Bath in Primary Bedroom, Main Level Primary, Cable TV, Walk-In Closet(s)
Heating Electric, Heat Pump
Cooling Zoned
Flooring Carpet, Vinyl
Fireplace No
Appliance Dishwasher, Electric Cooking, Electric Water Heater, Disposal, Microwave, Oven, Refrigerator, Smooth Cooktop, Stove, Water Heater
Exterior
Exterior Feature Deck, Paved Driveway
Parking Features Detached
Garage Spaces 1.5
Fence Back Yard, None
Pool None
Roof Type Composition,Shingle
Porch Deck
Garage Yes
Building
Story 2
Sewer Public Sewer
Water Public
Architectural Style Two Story
Level or Stories Two
Structure Type Brick,Drywall,Vinyl Siding
New Construction No
Construction Status Actual
Schools
Elementary Schools Ettrick
Middle Schools Matoaca
High Schools Matoaca
Others
Tax ID 794-62-02-34-700-000
Ownership Individuals
Security Features Smoke Detector(s)






