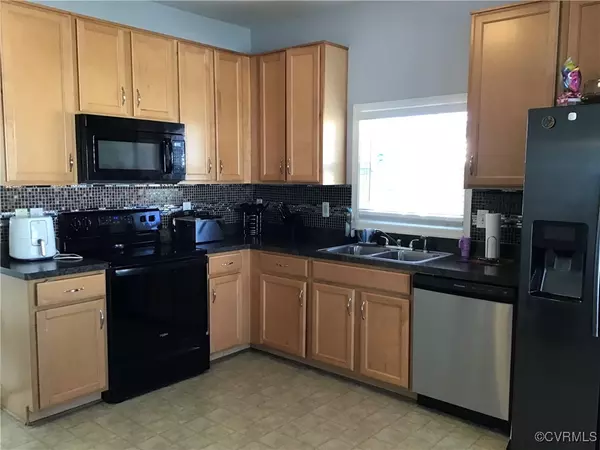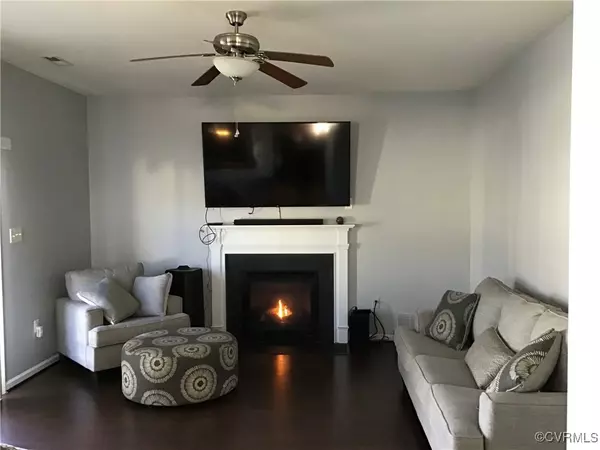3027 Macallan Pkwy Henrico, VA 23231
4 Beds
3 Baths
1,826 SqFt
UPDATED:
01/17/2025 12:02 PM
Key Details
Property Type Single Family Home
Sub Type Single Family Residence
Listing Status Pending
Purchase Type For Sale
Square Footage 1,826 sqft
Price per Sqft $194
Subdivision Castleton
MLS Listing ID 2430384
Style Colonial,Two Story
Bedrooms 4
Full Baths 2
Half Baths 1
Construction Status Actual
HOA Fees $195/qua
HOA Y/N Yes
Year Built 2009
Annual Tax Amount $2,899
Tax Year 2024
Lot Size 10,158 Sqft
Acres 0.2332
Property Description
Location
State VA
County Henrico
Community Castleton
Area 40 - Henrico
Direction Follow I-64 E to exit 195, use the right lane for S Laburnum Ave. Follow S Laburnum Ave to Darbytown Rd, and make a left. Take Darbytown to Doran Rd, make a right. Left onto Macallan Pkwy, house on left.
Interior
Interior Features Breakfast Area, Bay Window, Ceiling Fan(s), Dining Area, Separate/Formal Dining Room, Double Vanity, Eat-in Kitchen, Fireplace, Granite Counters, High Ceilings, Jetted Tub, Bath in Primary Bedroom, Recessed Lighting, Walk-In Closet(s)
Heating Forced Air, Heat Pump, Natural Gas
Cooling Central Air
Flooring Carpet, Vinyl
Fireplaces Number 1
Fireplaces Type Gas, Masonry
Fireplace Yes
Appliance Dryer, Dishwasher, Electric Cooking, Disposal, Gas Water Heater, Microwave, Refrigerator, Smooth Cooktop, Stove, Washer
Laundry Washer Hookup, Dryer Hookup
Exterior
Exterior Feature Paved Driveway
Parking Features Attached
Garage Spaces 1.0
Fence None
Pool None, Community
Community Features Clubhouse, Home Owners Association, Pool
Roof Type Shingle
Porch Stoop
Garage Yes
Building
Story 2
Sewer Public Sewer
Water Public
Architectural Style Colonial, Two Story
Level or Stories Two
Structure Type Brick,Drywall,Frame,Vinyl Siding
New Construction No
Construction Status Actual
Schools
Elementary Schools Ward
Middle Schools Rolfe
High Schools Varina
Others
HOA Fee Include Clubhouse,Common Areas,Pool(s)
Tax ID 823-690-9373
Ownership Individuals






