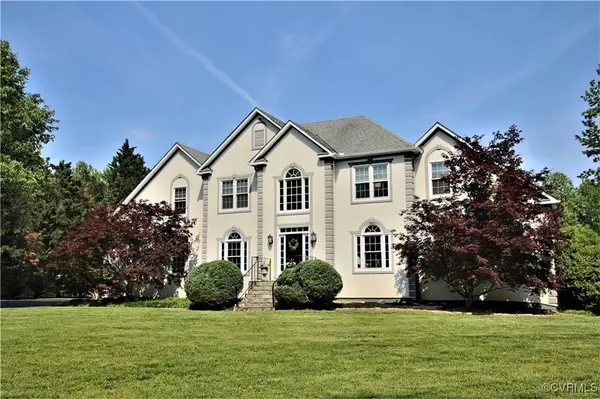14038 Big Bear CT Montpelier, VA 23192
5 Beds
5 Baths
5,003 SqFt
UPDATED:
12/18/2024 07:05 PM
Key Details
Property Type Single Family Home
Sub Type Single Family Residence
Listing Status Active
Purchase Type For Sale
Square Footage 5,003 sqft
Price per Sqft $186
Subdivision The Hollows
MLS Listing ID 2431614
Style Custom,Transitional
Bedrooms 5
Full Baths 4
Half Baths 1
Construction Status Actual
HOA Y/N No
Year Built 1996
Annual Tax Amount $5,985
Tax Year 2024
Lot Size 3.037 Acres
Acres 3.037
Property Sub-Type Single Family Residence
Property Description
Location
State VA
County Hanover
Community The Hollows
Area 36 - Hanover
Direction Travel 33 West , turn right onto Scotchtown Road, turn right onto Greenwood Church Road, turn right onto Big Bear Court. Follow to the end of the cul-de-sac, property is located at 14038 Big Bear Court.
Rooms
Basement Finished, Heated, Interior Entry
Interior
Interior Features Beamed Ceilings, Bedroom on Main Level, Breakfast Area, Tray Ceiling(s), Ceiling Fan(s), Separate/Formal Dining Room, Double Vanity, Eat-in Kitchen, Fireplace, Granite Counters, High Ceilings, Jetted Tub, Bath in Primary Bedroom, Main Level Primary, Recessed Lighting, Skylights, Cable TV, Walk-In Closet(s), Central Vacuum
Heating Electric, Heat Pump, Zoned
Cooling Zoned
Flooring Ceramic Tile, Partially Carpeted, Vinyl, Wood
Fireplaces Number 1
Fireplaces Type Gas, Stone
Fireplace Yes
Window Features Skylight(s)
Appliance Double Oven, Dishwasher, Electric Cooking, Electric Water Heater, Microwave, Smooth Cooktop, Water Heater
Laundry Washer Hookup, Dryer Hookup
Exterior
Exterior Feature Deck, Paved Driveway
Parking Features Attached
Garage Spaces 2.0
Fence Back Yard, Fenced, Partial
Pool Fenced, In Ground, Pool Cover, Pool, Vinyl
Community Features Golf
Porch Patio, Deck
Garage Yes
Building
Lot Description Dead End, Landscaped, Cul-De-Sac
Story 3
Sewer Septic Tank
Water Well
Architectural Style Custom, Transitional
Level or Stories Three Or More
Structure Type Block,Drywall,Frame,Stucco
New Construction No
Construction Status Actual
Schools
Elementary Schools South Anna
Middle Schools Liberty
High Schools Patrick Henry
Others
Tax ID 7841-10-5695
Ownership Individuals
Security Features Smoke Detector(s)






