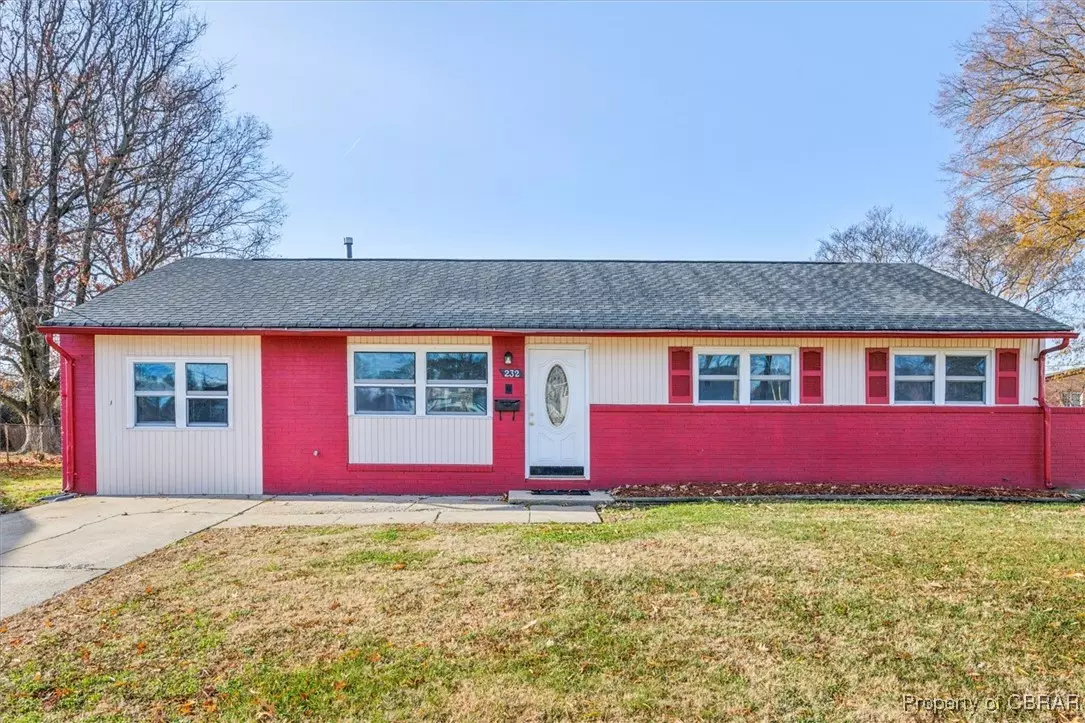232 Breckinridge CT Hampton, VA 23666
3 Beds
1 Bath
1,356 SqFt
OPEN HOUSE
Sat Jan 18, 1:00pm - 3:00pm
UPDATED:
01/16/2025 08:24 PM
Key Details
Property Type Single Family Home
Sub Type Single Family Residence
Listing Status Active
Purchase Type For Sale
Square Footage 1,356 sqft
Price per Sqft $202
Subdivision Bethel Park
MLS Listing ID 2431859
Style Ranch
Bedrooms 3
Full Baths 1
Construction Status Actual
HOA Y/N No
Year Built 1962
Annual Tax Amount $2,556
Tax Year 2024
Lot Size 10,890 Sqft
Acres 0.25
Lot Dimensions 82 x 127
Property Description
Location
State VA
County Hampton
Community Bethel Park
Area 124 - Hampton
Direction GPS
Interior
Interior Features Bedroom on Main Level, Ceiling Fan(s), Eat-in Kitchen, Granite Counters, Main Level Primary, Cable TV, Window Treatments
Heating Forced Air, Natural Gas
Cooling Central Air
Flooring Laminate, Partially Carpeted
Fireplace No
Window Features Window Treatments
Appliance Dishwasher, Disposal, Gas Water Heater, Microwave, Refrigerator, Stove
Laundry Washer Hookup, Dryer Hookup
Exterior
Exterior Feature Storage, Shed, Paved Driveway
Fence Back Yard, Fenced
Pool None
Roof Type Asphalt
Porch Rear Porch, Patio
Garage No
Building
Lot Description Cul-De-Sac
Story 1
Foundation Slab
Sewer Public Sewer
Water Public
Architectural Style Ranch
Level or Stories One
Additional Building Shed(s)
Structure Type Brick Veneer,Drywall,Frame,Vinyl Siding
New Construction No
Construction Status Actual
Schools
Elementary Schools Christopher C. Kraft
Middle Schools Cesar Tarrant
High Schools Bethel
Others
Tax ID 3003373
Ownership Individuals
Security Features Smoke Detector(s)






