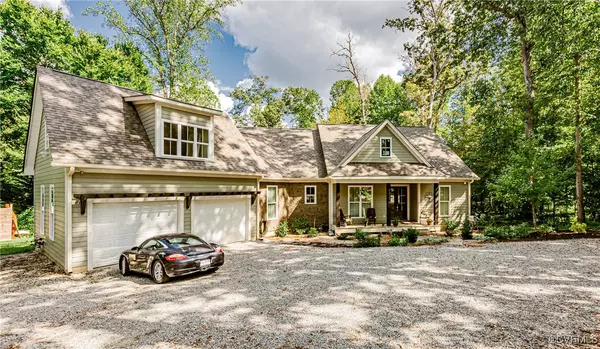4225 Echo Ho LN Richmond, VA 23235
4 Beds
3 Baths
2,839 SqFt
OPEN HOUSE
Fri Jan 17, 12:00pm - 2:00pm
UPDATED:
01/17/2025 07:09 PM
Key Details
Property Type Single Family Home
Sub Type Single Family Residence
Listing Status Active
Purchase Type For Sale
Square Footage 2,839 sqft
Price per Sqft $334
Subdivision Massey Tract
MLS Listing ID 2432645
Style Bungalow,Cottage,Two Story
Bedrooms 4
Full Baths 2
Half Baths 1
Construction Status Approximate
HOA Y/N No
Year Built 2020
Annual Tax Amount $10,608
Tax Year 2024
Lot Size 0.670 Acres
Acres 0.67
Property Description
Location
State VA
County Richmond City
Community Massey Tract
Area 60 - Richmond
Direction Huguenot Rd to Cherokee from the bridge, turn right go to Echo Ho Lane turn right, house on right near end of cul de sac
Interior
Heating Forced Air, Natural Gas
Cooling Central Air
Exterior
Parking Features Attached
Garage Spaces 2.0
Pool None
Roof Type Composition
Garage Yes
Building
Sewer Public Sewer
Water Public
Architectural Style Bungalow, Cottage, Two Story
Level or Stories One and One Half
Structure Type Frame,Wood Siding
New Construction No
Construction Status Approximate
Schools
Elementary Schools Fisher
Middle Schools Thompson
High Schools Huguenot
Others
Tax ID C001-0292-041
Ownership Individuals






