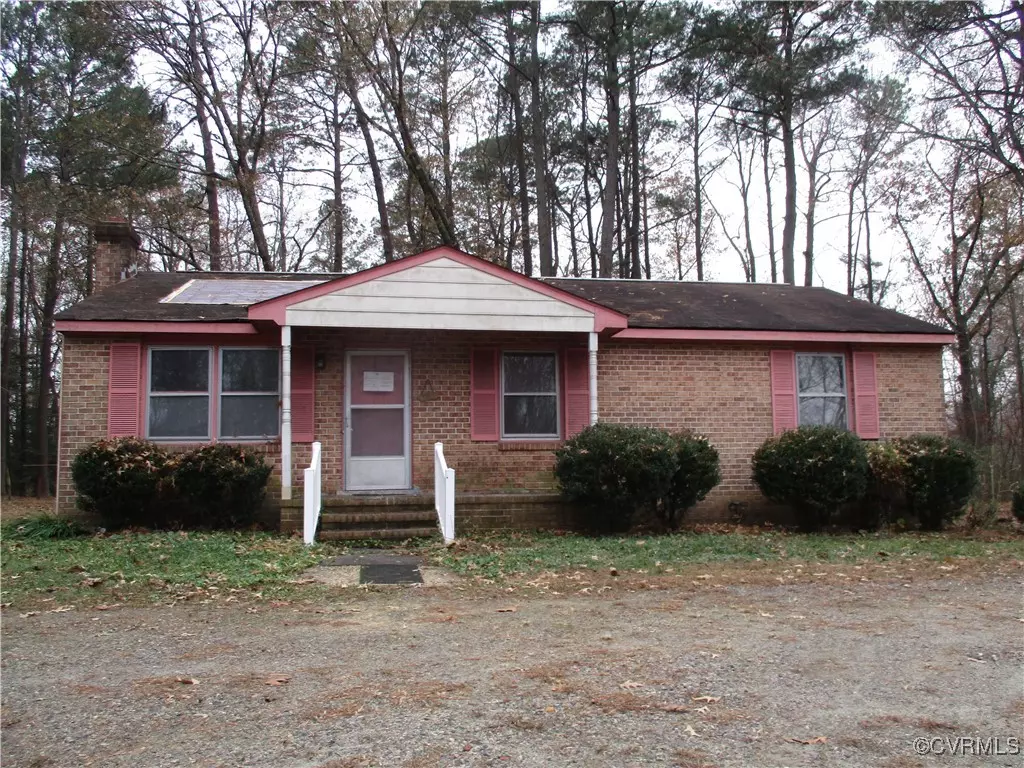7603 Golf Course DR Disputanta, VA 23842
3 Beds
2 Baths
1,074 SqFt
UPDATED:
01/04/2025 12:01 PM
Key Details
Property Type Single Family Home
Sub Type Single Family Residence
Listing Status Active
Purchase Type For Sale
Square Footage 1,074 sqft
Price per Sqft $132
MLS Listing ID 2500178
Style Ranch
Bedrooms 3
Full Baths 1
Half Baths 1
Construction Status Actual
HOA Y/N No
Year Built 1980
Annual Tax Amount $1,360
Tax Year 2024
Lot Size 1.000 Acres
Acres 1.0
Property Description
Location
State VA
County Prince George
Area 58 - Prince George
Direction From Rt. 460 turn onto Rt. 156 going north and take the 1st left onto Golf Course Drive. Follow Golf Course Drive to just past Pump House Road and the house will be on your right.
Rooms
Basement Crawl Space
Interior
Interior Features Ceiling Fan(s), Dining Area, Laminate Counters
Heating Baseboard, Electric
Cooling None
Flooring Partially Carpeted, Vinyl, Wood
Fireplaces Number 1
Fireplaces Type Gas
Fireplace Yes
Appliance Dishwasher, Exhaust Fan, Electric Cooking, Electric Water Heater, Refrigerator, Stove, Washer
Exterior
Exterior Feature Unpaved Driveway
Fence None
Pool None
Roof Type Composition
Porch Front Porch
Garage No
Building
Story 1
Sewer Septic Tank
Water Well
Architectural Style Ranch
Level or Stories One
Additional Building Shed(s)
Structure Type Brick,Block,Drywall,Frame,Hardboard
New Construction No
Construction Status Actual
Schools
Elementary Schools Harrison
Middle Schools Moore
High Schools Prince George
Others
Tax ID 450-03-00-001-B
Ownership REO
Special Listing Condition Real Estate Owned






