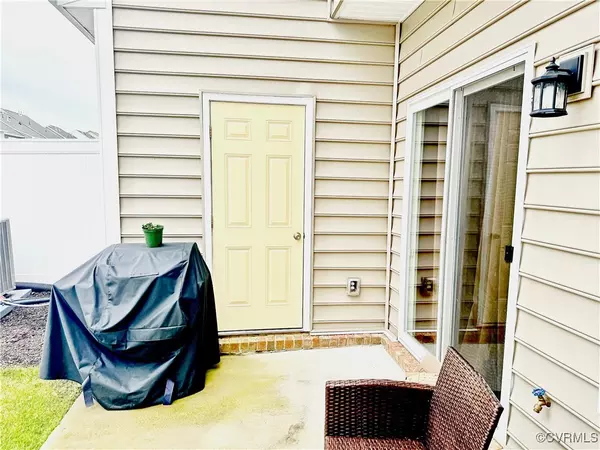6193 Bowline LN North Chesterfield, VA 23234
3 Beds
3 Baths
1,480 SqFt
UPDATED:
02/11/2025 06:03 PM
Key Details
Property Type Townhouse
Sub Type Townhouse
Listing Status Active
Purchase Type For Sale
Square Footage 1,480 sqft
Price per Sqft $229
Subdivision Watermark
MLS Listing ID 2500131
Style Row House
Bedrooms 3
Full Baths 2
Half Baths 1
Construction Status Actual
HOA Fees $160/mo
HOA Y/N Yes
Year Built 2021
Annual Tax Amount $2,625
Tax Year 2024
Lot Size 1,999 Sqft
Acres 0.0459
Property Sub-Type Townhouse
Property Description
Location
State VA
County Chesterfield
Community Watermark
Area 54 - Chesterfield
Rooms
Basement Crawl Space
Interior
Interior Features Bay Window, Ceiling Fan(s), Dining Area, Double Vanity, Granite Counters, Cable TV
Heating Electric, Heat Pump
Cooling Electric, Heat Pump
Flooring Laminate, Partially Carpeted, Tile
Appliance Down Draft, Dryer, Dishwasher, Exhaust Fan, Electric Cooking, Electric Water Heater, Disposal, Ice Maker, Microwave, Range, Range Hood, Stove
Exterior
Exterior Feature Sprinkler/Irrigation, Lighting
Fence Back Yard, None, Privacy
Pool In Ground, Lap, Pool, Community
Community Features Home Owners Association, Maintained Community, Playground, Pool, Park
Amenities Available Landscaping, Management
Roof Type Composition
Porch Stoop
Garage No
Building
Story 2
Sewer Public Sewer
Water Public
Architectural Style Row House
Level or Stories Two
Additional Building Pool House
Structure Type Frame,Vinyl Siding
New Construction No
Construction Status Actual
Schools
Elementary Schools Hopkins
Middle Schools Falling Creek
High Schools Bird
Others
HOA Fee Include Clubhouse,Common Areas,Insurance,Maintenance Structure
Tax ID 770-67-89-43-100-000
Ownership Individuals
Security Features Smoke Detector(s)






