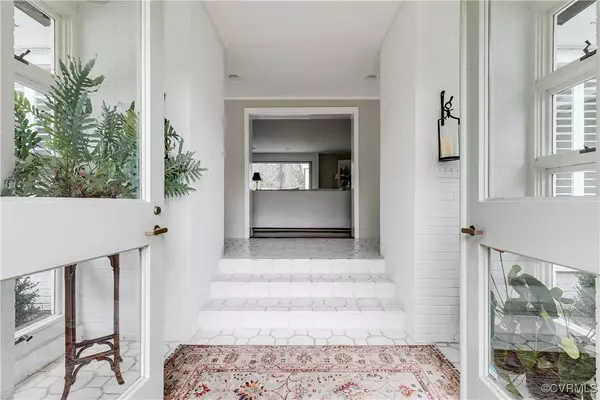204 W Hillcrest AVE Richmond, VA 23226
3 Beds
4 Baths
3,837 SqFt
UPDATED:
01/17/2025 08:02 PM
Key Details
Property Type Single Family Home
Sub Type Single Family Residence
Listing Status Pending
Purchase Type For Sale
Square Footage 3,837 sqft
Price per Sqft $389
Subdivision Hillcrest
MLS Listing ID 2500394
Style Mid-Century Modern,Ranch
Bedrooms 3
Full Baths 3
Half Baths 1
Construction Status Actual
HOA Y/N No
Year Built 1950
Annual Tax Amount $10,356
Tax Year 2024
Lot Size 0.550 Acres
Acres 0.5502
Property Description
Location
State VA
County Richmond City
Community Hillcrest
Area 20 - Richmond
Direction Headed East on Cary Street, Right on Hillcrest, @ the stop sign turn right onto W. Hillcrest, House is located at towards the bottom of the hill on your right.
Rooms
Basement Crawl Space
Interior
Interior Features Bookcases, Built-in Features, Bedroom on Main Level, Dining Area, Separate/Formal Dining Room, Double Vanity, Eat-in Kitchen, French Door(s)/Atrium Door(s), Fireplace, Granite Counters, High Ceilings, Bath in Primary Bedroom, Main Level Primary, Pantry
Heating Electric, Hot Water, Natural Gas
Cooling Central Air
Flooring Ceramic Tile, Wood
Fireplaces Number 3
Fireplaces Type Gas, Wood Burning
Fireplace Yes
Appliance Gas Water Heater
Exterior
Exterior Feature Storage, Shed, Paved Driveway
Fence Fenced, Partial
Pool None
Roof Type Flat,Slate
Topography Level
Porch Rear Porch, Patio
Garage No
Building
Lot Description Landscaped, Level
Story 1
Foundation Slab
Sewer Public Sewer
Water Public
Architectural Style Mid-Century Modern, Ranch
Level or Stories One
Structure Type Brick,Drywall,Plaster
New Construction No
Construction Status Actual
Schools
Elementary Schools Munford
Middle Schools Albert Hill
High Schools Thomas Jefferson
Others
Tax ID W022-0051-013
Ownership Individuals






