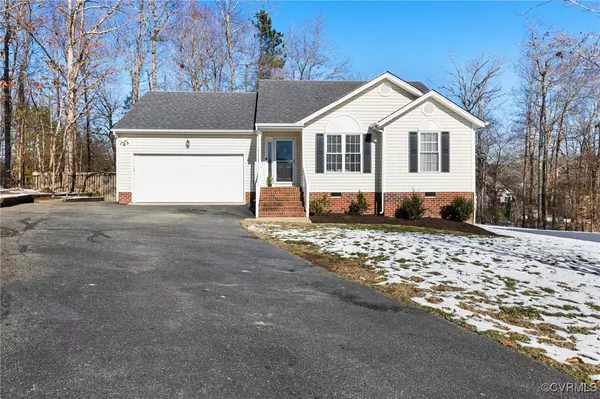7900 Featherchase PL Chesterfield, VA 23832
3 Beds
2 Baths
1,139 SqFt
UPDATED:
01/11/2025 03:39 PM
Key Details
Property Type Single Family Home
Sub Type Single Family Residence
Listing Status Pending
Purchase Type For Sale
Square Footage 1,139 sqft
Price per Sqft $323
Subdivision Ashbrook
MLS Listing ID 2500337
Style Ranch
Bedrooms 3
Full Baths 2
Construction Status Actual
HOA Fees $75/qua
HOA Y/N Yes
Year Built 1997
Annual Tax Amount $2,589
Tax Year 2024
Lot Size 0.285 Acres
Acres 0.285
Property Description
Location
State VA
County Chesterfield
Community Ashbrook
Area 54 - Chesterfield
Direction Hull St to left at Ashlake Pkwy, right onto Ashbrook Pkwy, left onto Featherchase Dr, left onto Featherchase Pl, home is in the culdesac
Rooms
Basement Crawl Space
Interior
Interior Features Bedroom on Main Level, Eat-in Kitchen, Fireplace, Main Level Primary, Recessed Lighting, Solid Surface Counters, Walk-In Closet(s)
Heating Electric, Heat Pump
Cooling Central Air
Flooring Laminate
Fireplaces Number 1
Fireplaces Type Gas
Fireplace Yes
Appliance Dishwasher, Disposal, Microwave, Oven, Stove, Water Heater
Exterior
Exterior Feature Deck, Paved Driveway
Garage Spaces 2.0
Fence Back Yard, Fenced
Pool None
Community Features Home Owners Association
View Y/N Yes
View Water
Roof Type Composition
Porch Deck
Garage Yes
Building
Lot Description Dead End, Cul-De-Sac
Story 1
Sewer Public Sewer
Water Public
Architectural Style Ranch
Level or Stories One
Structure Type Drywall,Frame,Vinyl Siding
New Construction No
Construction Status Actual
Schools
Elementary Schools Clover Hill
Middle Schools Swift Creek
High Schools Cosby
Others
Tax ID 718-66-78-89-400-000
Ownership Individuals






