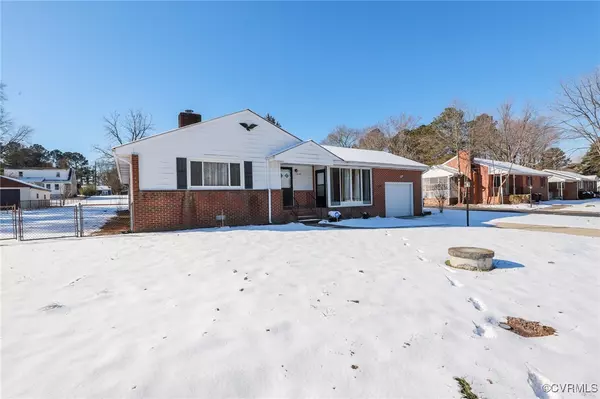25301 Ritchie AVE Dinwiddie, VA 23803
3 Beds
2 Baths
1,526 SqFt
UPDATED:
01/15/2025 01:40 AM
Key Details
Property Type Single Family Home
Sub Type Single Family Residence
Listing Status Pending
Purchase Type For Sale
Square Footage 1,526 sqft
Price per Sqft $169
Subdivision Maitland Village
MLS Listing ID 2500586
Style Ranch
Bedrooms 3
Full Baths 1
Half Baths 1
Construction Status Renovated
HOA Y/N No
Year Built 1965
Annual Tax Amount $1,260
Tax Year 2024
Lot Size 0.358 Acres
Acres 0.3584
Property Description
Location
State VA
County Dinwiddie
Community Maitland Village
Area 61 - Dinwiddie
Rooms
Basement Crawl Space
Interior
Interior Features Bay Window, Ceiling Fan(s), Eat-in Kitchen, Fireplace, Laminate Counters, Main Level Primary, Cable TV, Paneling/Wainscoting
Heating Electric, Heat Pump, Wood, Wood Stove
Cooling Central Air, Heat Pump
Flooring Partially Carpeted, Vinyl, Wood
Fireplaces Number 1
Fireplaces Type Masonry, Wood Burning, Insert
Fireplace Yes
Appliance Electric Water Heater
Laundry Washer Hookup, Dryer Hookup
Exterior
Exterior Feature Paved Driveway
Parking Features Attached
Garage Spaces 1.0
Pool None
Porch Front Porch
Garage Yes
Building
Story 1
Sewer Public Sewer
Water Public
Architectural Style Ranch
Level or Stories One
Structure Type Brick,Drywall
New Construction No
Construction Status Renovated
Schools
Elementary Schools Southside
Middle Schools Dinwiddie
High Schools Dinwiddie
Others
Tax ID 3651
Ownership Corporate
Special Listing Condition Corporate Listing






