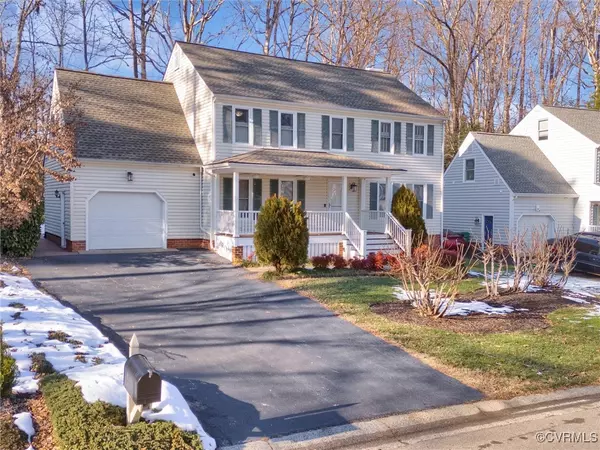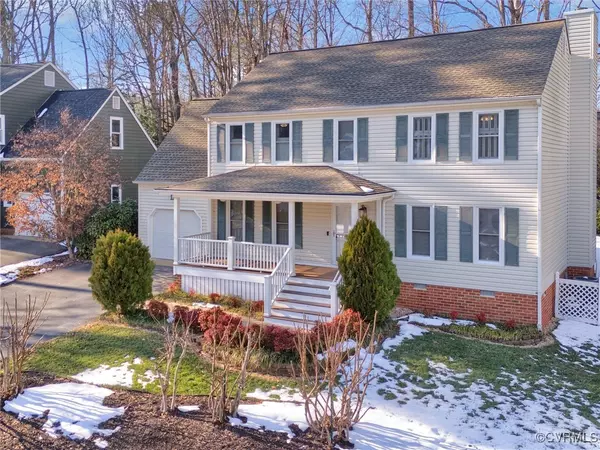5508 Chestnut Bluff RD Chesterfield, VA 23112
5 Beds
3 Baths
2,737 SqFt
UPDATED:
01/16/2025 12:00 PM
Key Details
Property Type Single Family Home
Sub Type Single Family Residence
Listing Status Active
Purchase Type For Sale
Square Footage 2,737 sqft
Price per Sqft $204
Subdivision Chestnut Bluff
MLS Listing ID 2500719
Style Two Story
Bedrooms 5
Full Baths 2
Half Baths 1
Construction Status Actual
HOA Fees $112/mo
HOA Y/N Yes
Year Built 1989
Annual Tax Amount $4,354
Tax Year 2024
Lot Size 8,015 Sqft
Acres 0.184
Property Description
Location
State VA
County Chesterfield
Community Chestnut Bluff
Area 62 - Chesterfield
Rooms
Basement Crawl Space
Interior
Interior Features Dining Area, Separate/Formal Dining Room, Eat-in Kitchen, Fireplace, Solid Surface Counters, Walk-In Closet(s)
Heating Electric, Zoned
Cooling Zoned
Flooring Vinyl, Wood
Fireplaces Type Gas
Fireplace Yes
Appliance Dryer, Dishwasher, Electric Water Heater, Microwave, Oven, Refrigerator, Stove, Washer
Laundry Washer Hookup, Dryer Hookup
Exterior
Exterior Feature Deck, Porch, Paved Driveway
Parking Features Attached
Garage Spaces 1.0
Fence None
Pool None
Community Features Home Owners Association
Roof Type Shingle
Porch Front Porch, Deck, Porch
Garage Yes
Building
Story 2
Sewer Public Sewer
Water Public
Architectural Style Two Story
Level or Stories Two
Structure Type Brick,Drywall,Vinyl Siding
New Construction No
Construction Status Actual
Schools
Elementary Schools Woolridge
Middle Schools Tomahawk Creek
High Schools Cosby
Others
HOA Fee Include Association Management,Common Areas,Pool(s),Recreation Facilities
Tax ID 719-67-87-06-700-000
Ownership Individuals






