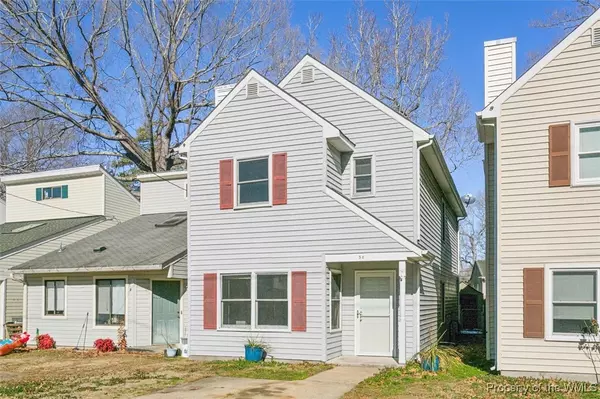5 Mellon ST #E Newport News, VA 23606
3 Beds
2 Baths
1,540 SqFt
UPDATED:
01/16/2025 08:51 PM
Key Details
Property Type Single Family Home
Sub Type Detached
Listing Status Active
Purchase Type For Sale
Square Footage 1,540 sqft
Price per Sqft $168
Subdivision Chapel Park
MLS Listing ID 2500136
Style Cape Cod
Bedrooms 3
Full Baths 2
HOA Y/N No
Year Built 1987
Annual Tax Amount $2,839
Tax Year 2025
Lot Size 2,178 Sqft
Acres 0.05
Property Description
Location
State VA
County Newport News City
Interior
Interior Features Ceiling Fan(s), High Ceilings, Laminate Counters, Recessed Lighting
Heating Electric, Forced Air
Cooling Central Air
Flooring Laminate, Vinyl
Fireplaces Number 1
Fireplaces Type Wood Burning
Fireplace Yes
Appliance Dryer, Dishwasher, Exhaust Fan, Electric Cooking, Electric Water Heater, Disposal, Microwave, Refrigerator, Washer
Laundry Washer Hookup, Dryer Hookup
Exterior
Exterior Feature Patio, Paved Driveway
Parking Features Driveway, Off Street, Paved
Fence Back Yard, Chain Link
Pool None
Water Access Desc Public
Roof Type Composition
Porch Patio
Building
Story 2
Entry Level Two
Sewer Public Sewer
Water Public
Architectural Style Cape Cod
Level or Stories Two
New Construction No
Schools
Elementary Schools Richard T. Yates
Middle Schools Ethel M. Gildersleeve
High Schools Menchville
Others
Tax ID 202.00-04-47
Ownership Fee Simple,Individuals





