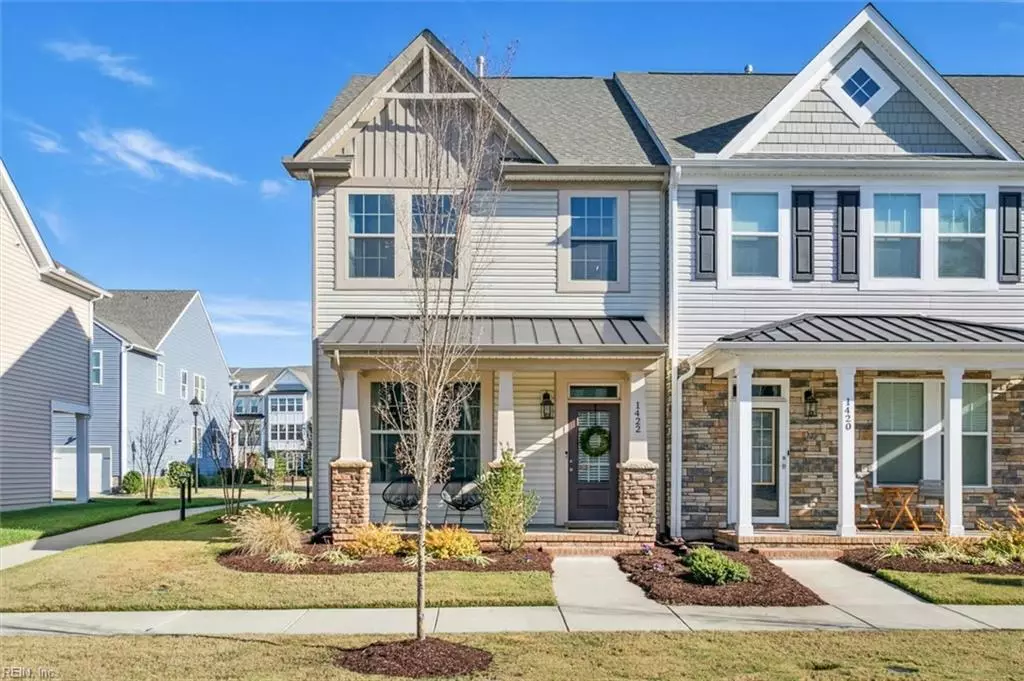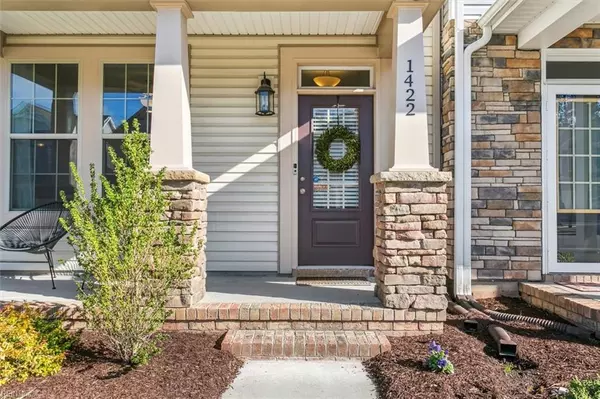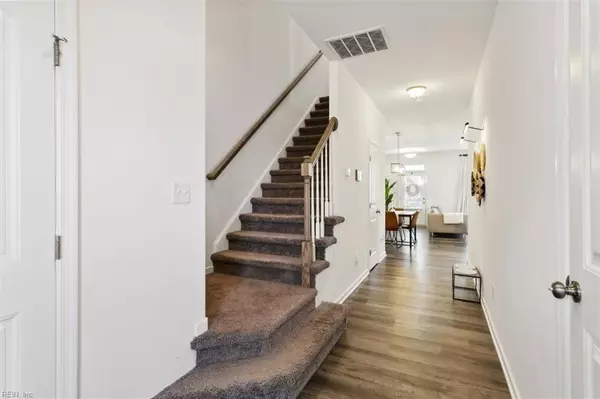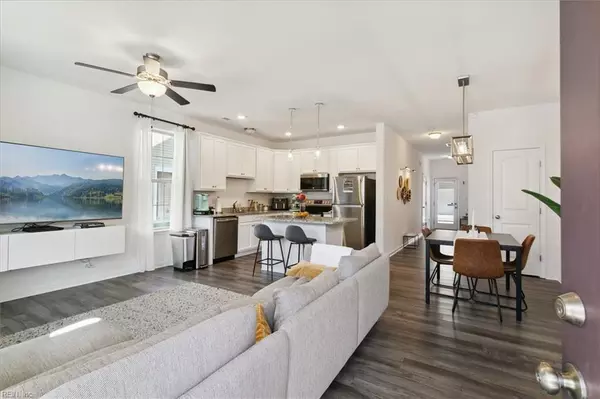1422 Waltham LN Newport News, VA 23608
3 Beds
2.5 Baths
1,493 SqFt
UPDATED:
01/16/2025 09:20 PM
Key Details
Property Type Townhouse
Sub Type Townhouse
Listing Status Active
Purchase Type For Sale
Square Footage 1,493 sqft
Price per Sqft $214
Subdivision Huntington Pointe
MLS Listing ID 10566557
Style Townhouse
Bedrooms 3
Full Baths 2
Half Baths 1
HOA Fees $83/mo
HOA Y/N Yes
Year Built 2021
Annual Tax Amount $3,866
Lot Size 1,742 Sqft
Property Description
Location
State VA
County Newport News
Area 110 - Newport News Denbigh North
Zoning R9
Rooms
Other Rooms Attic, PBR with Bath, Pantry, Porch, Utility Room
Interior
Interior Features Primary Sink-Double, Scuttle Access, Walk-In Closet
Hot Water Gas
Heating Forced Hot Air, Nat Gas, Programmable Thermostat, Zoned
Cooling Central Air
Flooring Carpet, Laminate/LVP
Equipment Cable Hookup, Ceiling Fan
Appliance Dishwasher, Disposal, Dryer, Dryer Hookup, Microwave, Elec Range, Refrigerator, Washer, Washer Hookup
Exterior
Parking Features Garage Att 1 Car, Driveway Spc
Garage Description 1
Fence None
Pool No Pool
Amenities Available Ground Maint, Other, Trash Pickup
Waterfront Description Not Waterfront
Roof Type Asphalt Shingle
Building
Story 2.0000
Foundation Slab
Sewer City/County
Water City/County
Schools
Elementary Schools Kiln Creek Elementary
Middle Schools Ella Fitzgerald Middle
High Schools Denbigh
Others
Senior Community No
Ownership Simple
Disclosures Common Interest Community, Disclosure Statement
Special Listing Condition Common Interest Community, Disclosure Statement






