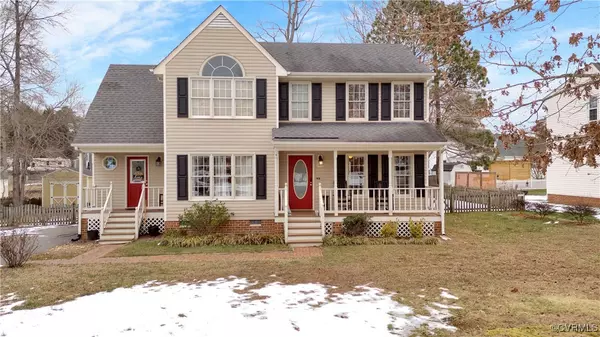7625 Whirlaway DR Midlothian, VA 23112
3 Beds
3 Baths
1,834 SqFt
UPDATED:
01/17/2025 05:50 PM
Key Details
Property Type Single Family Home
Sub Type Single Family Residence
Listing Status Active
Purchase Type For Sale
Square Footage 1,834 sqft
Price per Sqft $212
Subdivision Deer Run
MLS Listing ID 2501181
Style Colonial,Two Story
Bedrooms 3
Full Baths 2
Half Baths 1
Construction Status Actual
HOA Y/N No
Year Built 1995
Annual Tax Amount $3,037
Tax Year 2024
Lot Size 0.314 Acres
Acres 0.314
Property Description
Location
State VA
County Chesterfield
Community Deer Run
Area 54 - Chesterfield
Direction Hull street West to Spring Run Road to left on Alysheba Lane to Right on Whirlaway - Arrive at 7625 Whirlaway Drive
Rooms
Basement Crawl Space
Interior
Interior Features Ceiling Fan(s), Dining Area, Separate/Formal Dining Room, Eat-in Kitchen, Granite Counters, High Ceilings, Pantry
Heating Electric, Heat Pump
Cooling Central Air, Heat Pump
Flooring Carpet, Ceramic Tile, Wood
Appliance Electric Water Heater, Water Heater
Exterior
Exterior Feature Deck, Porch, Storage, Shed, Paved Driveway
Fence Back Yard, Fenced, Picket, Wood
Pool None
Roof Type Composition,Shingle
Topography Level
Porch Front Porch, Deck, Porch
Garage No
Building
Lot Description Level
Story 2
Sewer Public Sewer
Water Public
Architectural Style Colonial, Two Story
Level or Stories Two
Structure Type Drywall,Frame,Vinyl Siding
New Construction No
Construction Status Actual
Schools
Elementary Schools Spring Run
Middle Schools Bailey Bridge
High Schools Manchester
Others
Tax ID 729-66-58-96-300-000
Ownership Individuals






