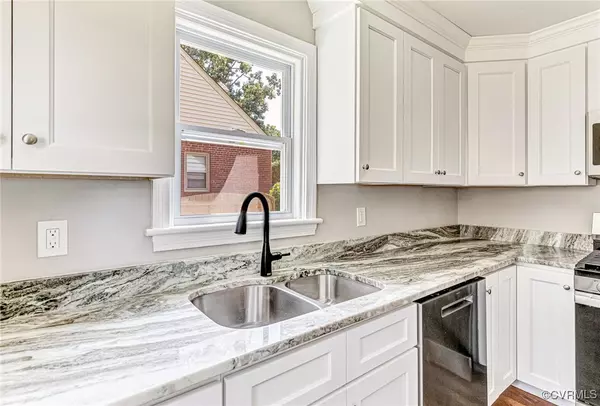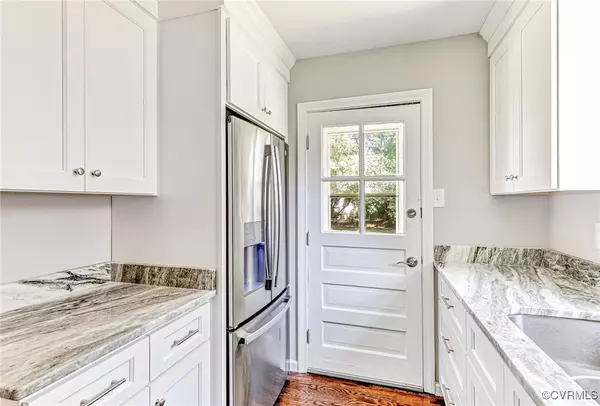6020 Mann AVE Richmond, VA 23226
3 Beds
2 Baths
1,204 SqFt
UPDATED:
01/17/2025 06:30 PM
Key Details
Property Type Single Family Home
Sub Type Single Family Residence
Listing Status Active
Purchase Type For Sale
Square Footage 1,204 sqft
Price per Sqft $372
Subdivision Westwood Manor
MLS Listing ID 2501319
Style Cape Cod
Bedrooms 3
Full Baths 2
Construction Status Renovated
HOA Y/N No
Year Built 1952
Annual Tax Amount $2,282
Tax Year 2024
Lot Size 8,385 Sqft
Acres 0.1925
Property Description
Location
State VA
County Henrico
Community Westwood Manor
Area 22 - Henrico
Direction Westwood to Mann Avenue. Property is on left.
Rooms
Basement Crawl Space
Interior
Interior Features Bedroom on Main Level
Heating Forced Air, Natural Gas
Cooling Central Air
Appliance Gas Water Heater, Tankless Water Heater
Exterior
Pool None
Roof Type Shingle
Porch Screened
Garage No
Building
Sewer Public Sewer
Water Public
Architectural Style Cape Cod
Level or Stories One and One Half
Structure Type Brick,Brick Veneer,Block,Drywall,Plaster
New Construction No
Construction Status Renovated
Schools
Elementary Schools Crestview
Middle Schools Tuckahoe
High Schools Freeman
Others
Tax ID 769-741-9714
Ownership Partnership






