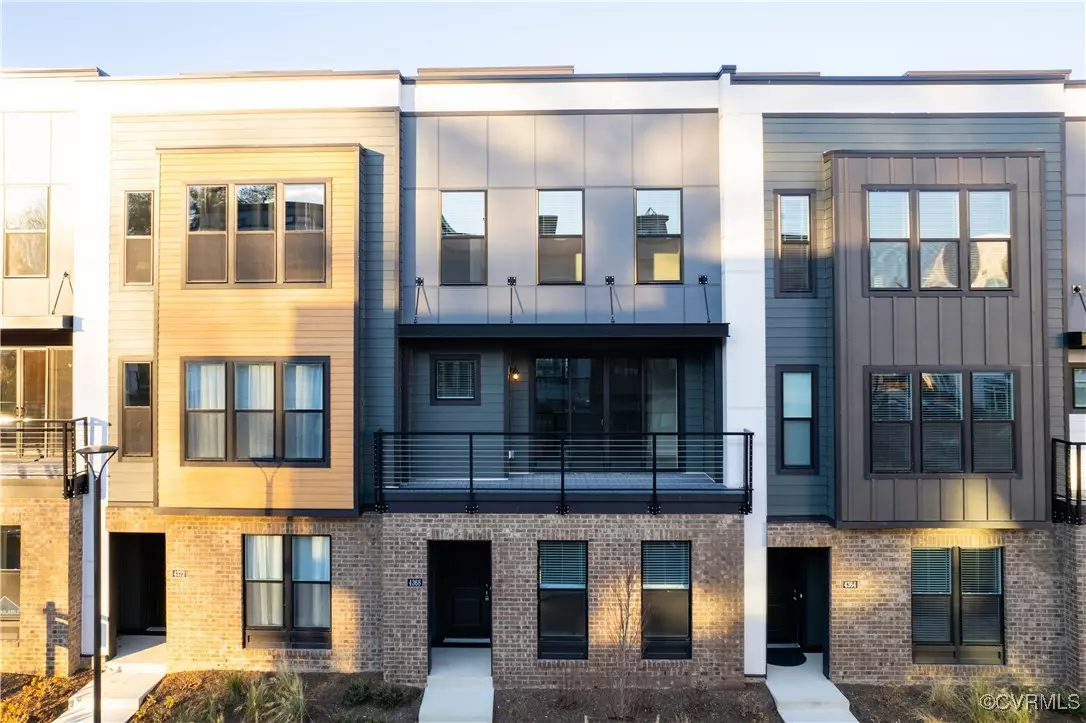4368 Dominion Forest CIR Glen Allen, VA 23060
4 Beds
5 Baths
2,147 SqFt
UPDATED:
01/18/2025 03:42 AM
Key Details
Property Type Single Family Home
Sub Type Single Family Residence
Listing Status Active
Purchase Type For Rent
Square Footage 2,147 sqft
MLS Listing ID 2501355
Bedrooms 4
Full Baths 4
Half Baths 1
HOA Y/N No
Lot Size 1,398 Sqft
Acres 0.0321
Property Description
To Apply -- https://apply.link/44Ts0LV
Location
State VA
County Henrico
Area 34 - Henrico
Interior
Interior Features Bedroom on Main Level
Heating Zoned
Cooling Zoned
Flooring Partially Carpeted
Furnishings Unfurnished
Fireplace No
Exterior
Exterior Feature Paved Driveway
Garage Spaces 2.0
Fence None
Pool Pool
Community Features Common Grounds/Area, Clubhouse
Garage Yes
Building
Story 4
Level or Stories Three Or More
Schools
Elementary Schools Rivers Edge
Middle Schools Holman
High Schools Glen Allen
Others
Pets Allowed Conditional
Tax ID 748-764-6675
Pets Allowed Conditional






