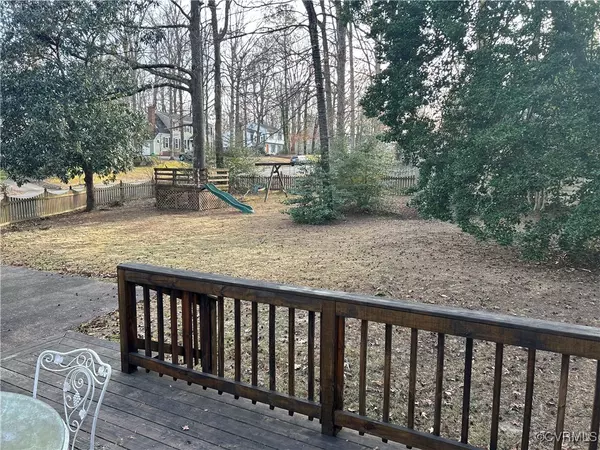1900 Sorrento PL Henrico, VA 23238
4 Beds
3 Baths
2,044 SqFt
OPEN HOUSE
Wed Feb 26, 4:00pm - 6:00pm
UPDATED:
02/24/2025 02:09 PM
Key Details
Property Type Single Family Home
Sub Type Single Family Residence
Listing Status Active
Purchase Type For Sale
Square Footage 2,044 sqft
Price per Sqft $227
Subdivision Raintree
MLS Listing ID 2504081
Style Dutch Colonial,Two Story
Bedrooms 4
Full Baths 2
Half Baths 1
Construction Status Approximate
HOA Fees $185/ann
HOA Y/N Yes
Year Built 1979
Annual Tax Amount $3,286
Tax Year 2024
Lot Size 0.356 Acres
Acres 0.3565
Property Sub-Type Single Family Residence
Property Description
Location
State VA
County Henrico
Community Raintree
Area 22 - Henrico
Rooms
Basement Crawl Space
Interior
Interior Features French Door(s)/Atrium Door(s), Fireplace, Granite Counters, High Speed Internet, Bath in Primary Bedroom, Pantry, Cable TV, Wired for Data, Walk-In Closet(s), Workshop
Heating Forced Air, Heat Pump, Natural Gas
Cooling Central Air, Electric, Heat Pump
Flooring Carpet, Ceramic Tile, Laminate, Linoleum
Fireplaces Number 1
Fireplaces Type Decorative, Wood Burning
Fireplace Yes
Window Features Storm Window(s)
Appliance Dryer, Dishwasher, Gas Cooking, Disposal, Gas Water Heater, Refrigerator, Washer
Exterior
Exterior Feature Storage, Shed, Paved Driveway
Fence Back Yard, Fenced
Pool None
Community Features Clubhouse, Home Owners Association, Lake, Pond
Roof Type Composition
Porch Front Porch, Screened
Garage No
Building
Lot Description Corner Lot
Story 2
Sewer Public Sewer
Water Public
Architectural Style Dutch Colonial, Two Story
Level or Stories Two
Structure Type Block,Frame,Hardboard
New Construction No
Construction Status Approximate
Schools
Elementary Schools Pemberton
Middle Schools Quioccasin
High Schools Godwin
Others
HOA Fee Include Common Areas
Tax ID 746-750-6270
Ownership Individuals




