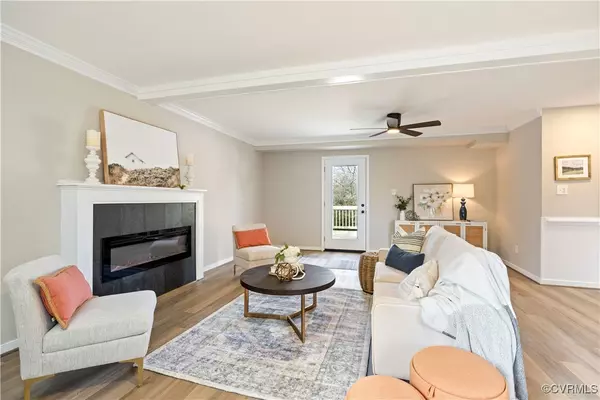9106 Crystalwood LN Henrico, VA 23294
3 Beds
3 Baths
1,920 SqFt
OPEN HOUSE
Sat Mar 01, 12:00pm - 2:00pm
Sun Mar 02, 11:00am - 1:00pm
UPDATED:
02/24/2025 03:24 PM
Key Details
Property Type Single Family Home
Sub Type Single Family Residence
Listing Status Active
Purchase Type For Sale
Square Footage 1,920 sqft
Price per Sqft $223
Subdivision West End Manor
MLS Listing ID 2504421
Style Modern,Two Story
Bedrooms 3
Full Baths 2
Half Baths 1
Construction Status Approximate
HOA Y/N No
Year Built 1966
Annual Tax Amount $2,931
Tax Year 2024
Lot Size 0.264 Acres
Acres 0.2638
Property Sub-Type Single Family Residence
Property Description
Location
State VA
County Henrico
Community West End Manor
Area 34 - Henrico
Direction Please use GPS.
Rooms
Basement Crawl Space
Interior
Interior Features Ceiling Fan(s), Dining Area, Fireplace, Granite Counters, Walk-In Closet(s)
Heating Electric, Forced Air, Natural Gas
Cooling Central Air
Flooring Partially Carpeted, Vinyl
Fireplaces Number 1
Fireplaces Type Ventless
Fireplace Yes
Window Features Thermal Windows
Appliance Dishwasher, Microwave, Propane Water Heater, Refrigerator, Stove
Laundry Washer Hookup, Dryer Hookup
Exterior
Exterior Feature Deck, Storage, Shed
Parking Features Detached
Garage Spaces 1.5
Fence None
Pool None
Waterfront Description Water Access
Roof Type Composition,Shingle
Topography Level
Porch Stoop, Deck
Garage Yes
Building
Lot Description Level
Story 2
Sewer Public Sewer
Water Public
Architectural Style Modern, Two Story
Level or Stories Two
Additional Building Storage
Structure Type Brick,Drywall,Frame,Plaster,Vinyl Siding,Wood Siding
New Construction No
Construction Status Approximate
Schools
Elementary Schools Longan
Middle Schools Holman
High Schools Tucker
Others
Tax ID 760-760-0848
Ownership Corporate
Special Listing Condition Corporate Listing
Virtual Tour https://www.zillow.com/view-imx/8234c4cf-e577-4330-935a-2d89605f17c9?setAttribution=mls&wl=true&initialViewType=pano&utm_source=dashboard






