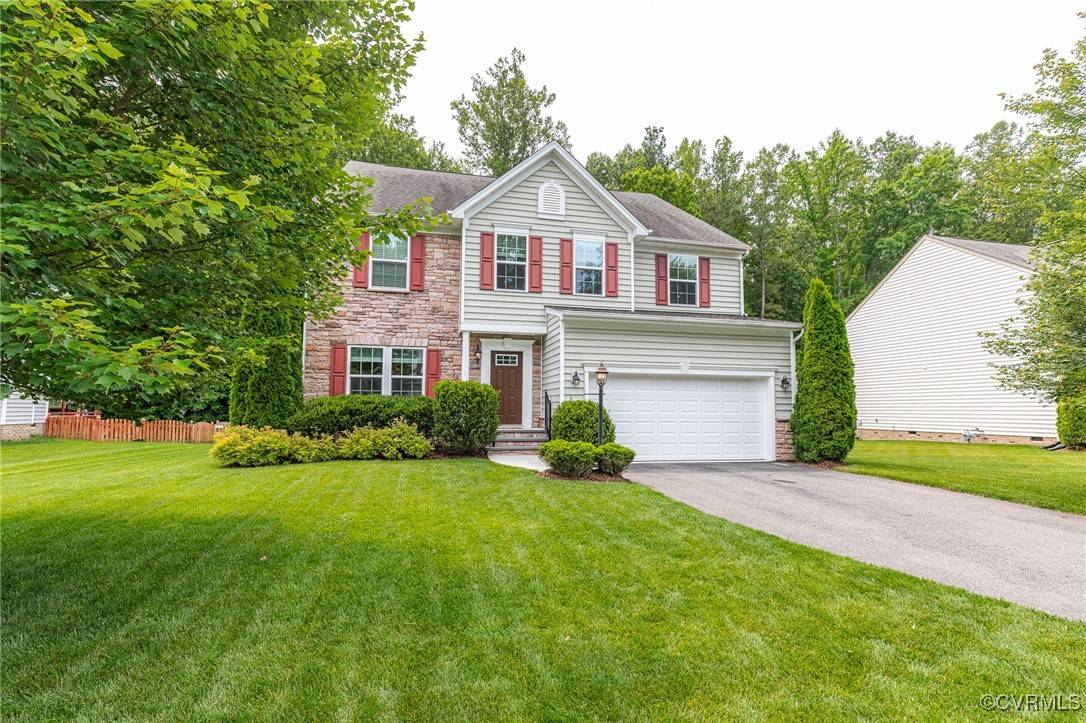9951 Orchard Meadow RD Mechanicsville, VA 23116
5 Beds
4 Baths
3,250 SqFt
UPDATED:
Key Details
Property Type Single Family Home
Sub Type Single Family Residence
Listing Status Active
Purchase Type For Sale
Square Footage 3,250 sqft
Price per Sqft $210
Subdivision Honey Meadows
MLS Listing ID 2515932
Style Two Story,Transitional
Bedrooms 5
Full Baths 3
Half Baths 1
Construction Status Actual
HOA Fees $184/qua
HOA Y/N Yes
Abv Grd Liv Area 3,250
Year Built 2015
Annual Tax Amount $4,400
Tax Year 2024
Lot Size 9,496 Sqft
Acres 0.218
Property Sub-Type Single Family Residence
Property Description
Location
State VA
County Hanover
Community Honey Meadows
Area 36 - Hanover
Direction 301 North to Left onto Atlee Station Rd, Right onto Honey Meadows Rd, Go straight through the roundabout to Right onto Orchard Meadow Rd.
Rooms
Basement Crawl Space
Interior
Interior Features Ceiling Fan(s), Separate/Formal Dining Room, Double Vanity, Eat-in Kitchen, Fireplace, Granite Counters, Garden Tub/Roman Tub, High Ceilings, Bath in Primary Bedroom, Pantry, Recessed Lighting, Walk-In Closet(s)
Heating Forced Air, Natural Gas
Cooling Central Air
Flooring Carpet, Ceramic Tile, Wood
Fireplaces Number 1
Fireplaces Type Gas
Fireplace Yes
Window Features Thermal Windows
Appliance Dishwasher, Electric Cooking, Disposal, Gas Water Heater, Microwave, Oven, Smooth Cooktop, Stove
Laundry Washer Hookup, Dryer Hookup
Exterior
Exterior Feature Deck, Sprinkler/Irrigation, Paved Driveway
Parking Features Attached
Garage Spaces 2.0
Fence Back Yard, Fenced
Pool In Ground, Pool, Community
Community Features Common Grounds/Area, Clubhouse, Community Pool, Fitness, Home Owners Association, Playground, Pool, Trails/Paths
Amenities Available Landscaping, Management
Roof Type Shingle
Porch Rear Porch, Deck
Garage Yes
Building
Lot Description Dead End, Level, Cul-De-Sac
Story 2
Sewer Public Sewer
Water Public
Architectural Style Two Story, Transitional
Level or Stories Two
Structure Type Brick,Frame,Stone,Vinyl Siding
New Construction No
Construction Status Actual
Schools
Elementary Schools Cool Spring
Middle Schools Chickahominy
High Schools Atlee
Others
HOA Fee Include Association Management,Clubhouse,Common Areas,Pool(s)
Tax ID 8707-00-0224
Ownership Individuals






