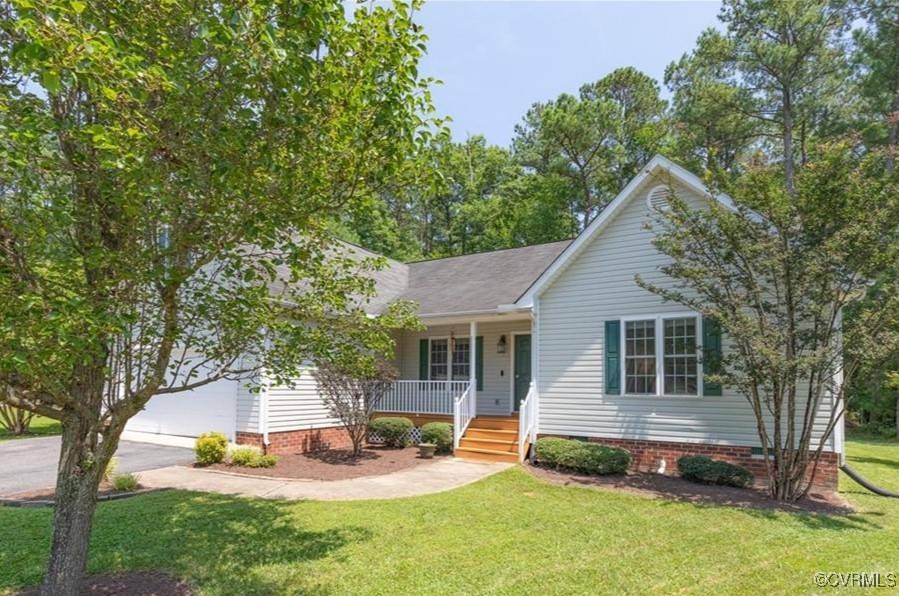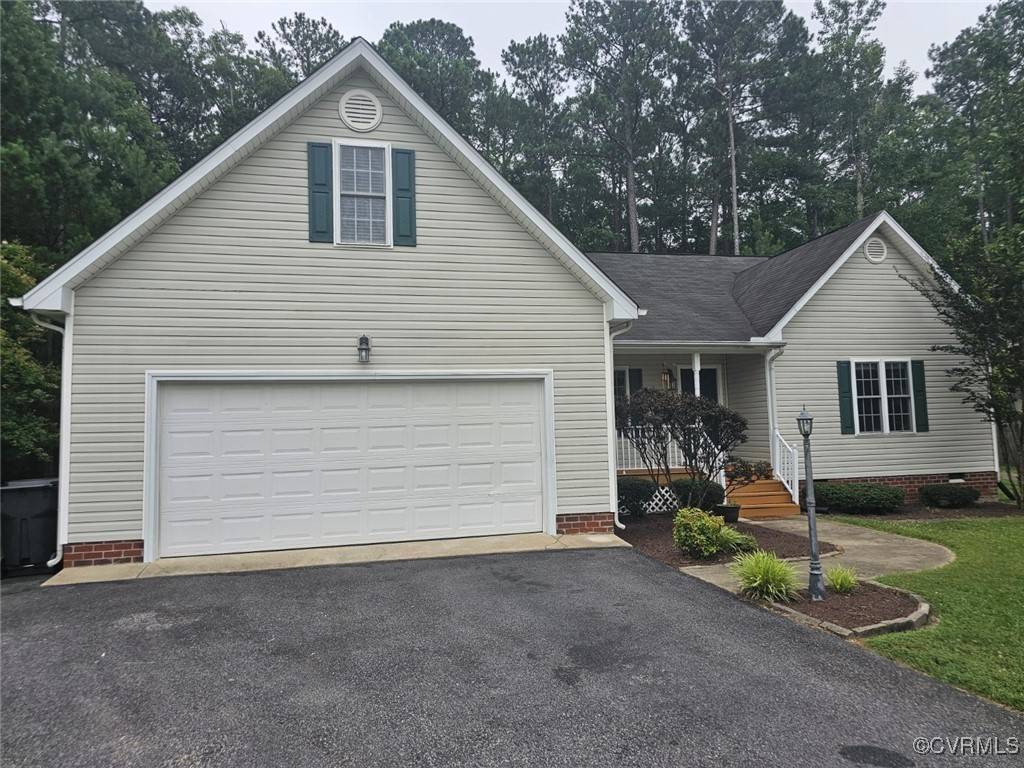5773 S Jessup RD Chesterfield, VA 23832
4 Beds
2 Baths
2,138 SqFt
UPDATED:
Key Details
Property Type Single Family Home
Sub Type Single Family Residence
Listing Status Active
Purchase Type For Sale
Square Footage 2,138 sqft
Price per Sqft $187
Subdivision Kings Grove
MLS Listing ID 2517733
Style Ranch
Bedrooms 4
Full Baths 2
Construction Status Approximate
HOA Fees $125/ann
HOA Y/N Yes
Abv Grd Liv Area 2,138
Year Built 2006
Annual Tax Amount $3,401
Tax Year 2024
Lot Size 0.259 Acres
Acres 0.259
Property Sub-Type Single Family Residence
Property Description
Location
State VA
County Chesterfield
Community Kings Grove
Area 54 - Chesterfield
Interior
Interior Features Breakfast Area, Ceiling Fan(s), Double Vanity, French Door(s)/Atrium Door(s), Fireplace, High Ceilings, Main Level Primary, Pantry, Walk-In Closet(s)
Heating Electric, Heat Pump
Cooling Central Air
Flooring Carpet, Vinyl, Wood
Fireplaces Number 1
Fireplace Yes
Appliance Dryer, Dishwasher, Refrigerator, Washer
Exterior
Exterior Feature Paved Driveway
Parking Features Attached
Garage Spaces 2.0
Pool None
Roof Type Composition,Shingle
Garage Yes
Building
Story 1
Sewer Public Sewer
Water Public
Architectural Style Ranch
Level or Stories One
Structure Type Frame,Vinyl Siding
New Construction No
Construction Status Approximate
Schools
Elementary Schools Hening
Middle Schools Manchester
High Schools Meadowbrook
Others
HOA Fee Include Common Areas
Tax ID 768-68-23-13-800-000
Ownership Individuals






