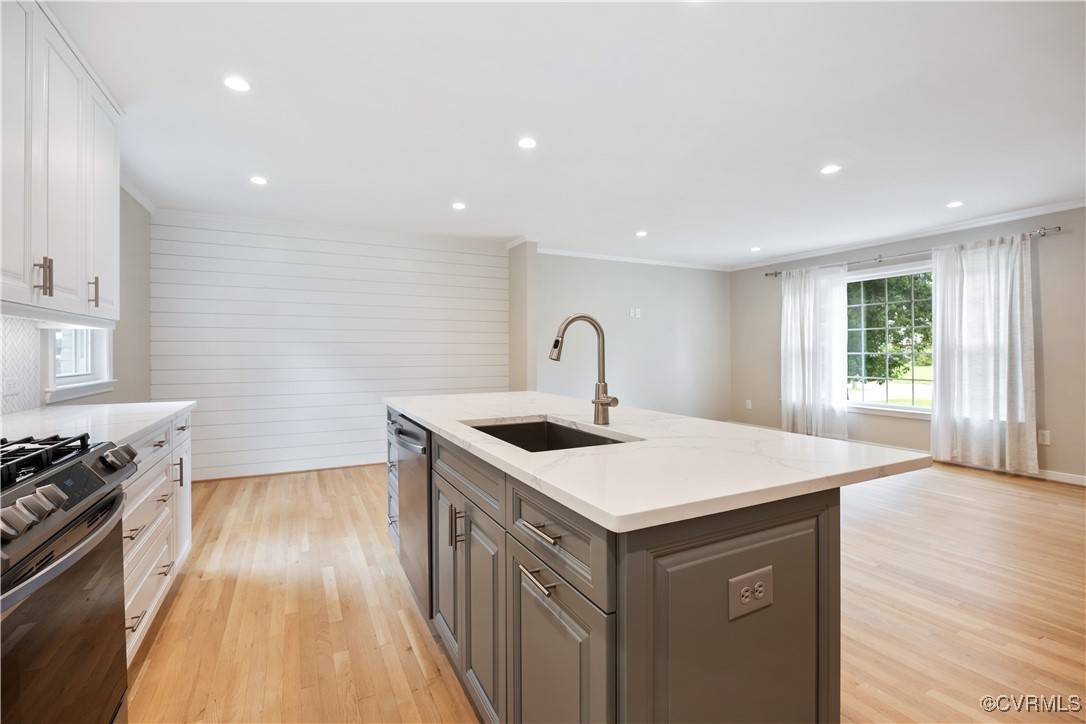1602 Lauderdale DR Richmond, VA 23238
4 Beds
3 Baths
1,825 SqFt
UPDATED:
Key Details
Property Type Single Family Home
Sub Type Single Family Residence
Listing Status Active
Purchase Type For Sale
Square Footage 1,825 sqft
Price per Sqft $219
Subdivision Tuckahoe Village
MLS Listing ID 2512104
Style Tri-Level
Bedrooms 4
Full Baths 2
Half Baths 1
Construction Status Actual
HOA Y/N No
Abv Grd Liv Area 1,200
Year Built 1966
Annual Tax Amount $2,564
Tax Year 2024
Lot Size 0.337 Acres
Acres 0.3374
Property Sub-Type Single Family Residence
Property Description
This beautifully updated 4-bedroom, 2.5-bath single-family home offers 1,825 square feet of comfortable living space on a generous 0.34-acre lot. Step inside to find gleaming hardwood floors throughout the main and second level, complemented by luxury vinyl plank flooring in the basement.
At the heart of the home is a stunning gourmet kitchen featuring stainless steel appliances, gas cooking, and updated cabinetry—ideal for both everyday living and entertaining.
Enjoy peace of mind with all major maintenance items already taken care of (2022), including new plumbing and electrical fixtures, paint, flooring as well as fresh sod in the front yard. Step outside into a huge, fully fenced backyard, offering space for pets, play, or future expansion.
Located just minutes from Henrico County schools, shopping, restaurants, and all the conveniences of West End living, this home truly has it all.
Don't miss your chance to own a turn-key home in a prime location!
Location
State VA
County Henrico
Community Tuckahoe Village
Area 22 - Henrico
Direction Traveling East on Route 6 from Goochland, turn left onto Lauderdale Drive. The home is on the left.
Rooms
Basement Crawl Space, Partial
Interior
Interior Features Granite Counters
Heating Electric, Heat Pump, Natural Gas
Cooling Heat Pump
Fireplace No
Appliance Dishwasher, Electric Water Heater, Microwave, Oven, Refrigerator, Stove
Exterior
Exterior Feature Deck, Lighting, Porch, Paved Driveway
Fence Back Yard, Fenced
Pool None
Roof Type Composition,Shingle
Topography Level
Porch Front Porch, Deck, Porch
Garage No
Building
Lot Description Landscaped, Level
Story 3
Sewer Public Sewer
Water Public
Architectural Style Tri-Level
Level or Stories Three Or More, Multi/Split
Structure Type Block,Drywall,Frame,Vinyl Siding
New Construction No
Construction Status Actual
Schools
Elementary Schools Carver
Middle Schools Quioccasin
High Schools Godwin
Others
Tax ID 737-743-1462
Ownership Individuals
Virtual Tour https://www.zillow.com/view-imx/f7fa4758-7144-4315-ac30-ca67b73a1e11?setAttribution=mls&wl=true&initialViewType=pano&utm_source=dashboard






