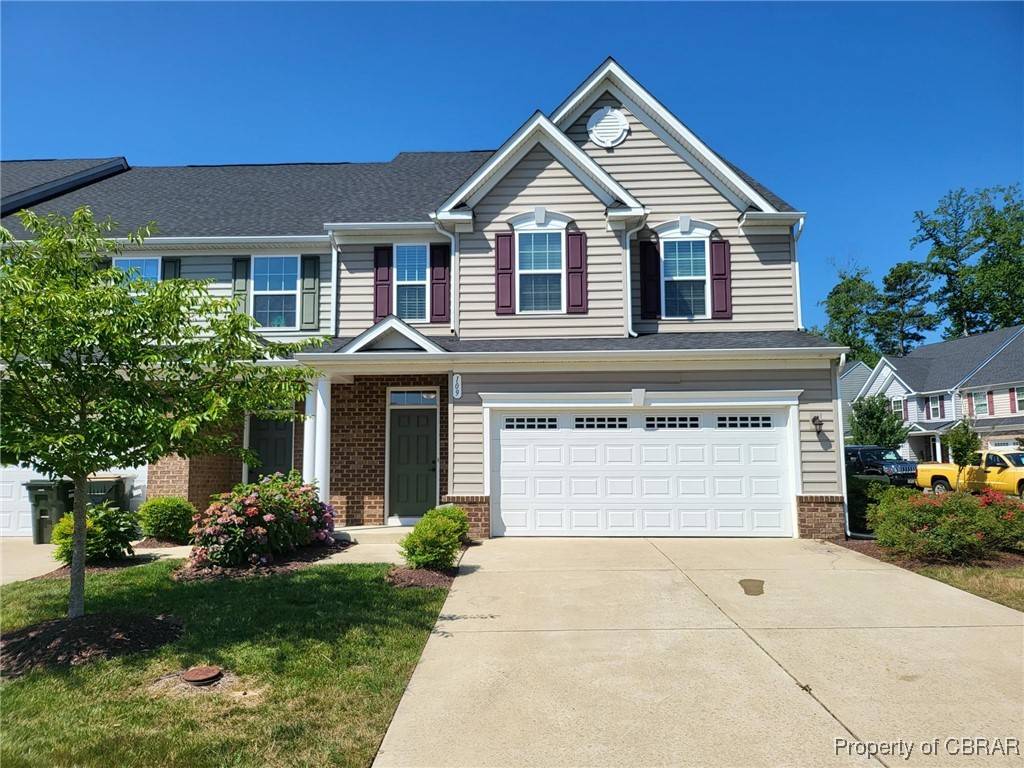109 Boltons Mill Pkwy Williamsburg, VA 23185
3 Beds
3 Baths
2,148 SqFt
OPEN HOUSE
Sat Jul 05, 1:00pm - 4:00pm
UPDATED:
Key Details
Property Type Townhouse
Sub Type Townhouse
Listing Status Active
Purchase Type For Sale
Square Footage 2,148 sqft
Price per Sqft $204
Subdivision Whittaker'S Mill
MLS Listing ID 2518429
Style Row House,Two Story,Transitional
Bedrooms 3
Full Baths 2
Half Baths 1
Construction Status Actual
HOA Fees $160/mo
HOA Y/N Yes
Abv Grd Liv Area 2,148
Year Built 2018
Annual Tax Amount $2,862
Tax Year 2024
Lot Size 4,922 Sqft
Acres 0.113
Property Sub-Type Townhouse
Property Description
Location
State VA
County York
Community Whittaker'S Mill
Area 122 - York
Interior
Interior Features Bookcases, Built-in Features, Ceiling Fan(s), Cathedral Ceiling(s), Dining Area, Eat-in Kitchen, Granite Counters, High Ceilings, Bath in Primary Bedroom, Main Level Primary, Pantry, Recessed Lighting, Walk-In Closet(s), Window Treatments
Heating Forced Air, Natural Gas
Cooling Central Air
Flooring Laminate, Partially Carpeted, Tile, Vinyl
Fireplaces Number 1
Fireplaces Type Gas
Fireplace Yes
Window Features Thermal Windows,Window Treatments
Appliance Dishwasher, Gas Cooking, Disposal, Gas Water Heater, Microwave, Refrigerator, Stove, Tankless Water Heater
Laundry Washer Hookup, Dryer Hookup
Exterior
Exterior Feature Porch, Paved Driveway
Parking Features Attached
Garage Spaces 2.0
Fence None
Pool None, Community
Community Features Common Grounds/Area, Clubhouse, Lake, Pond, Pool, Curbs, Gutter(s), Street Lights, Sidewalks
Amenities Available Management
Roof Type Asphalt
Porch Rear Porch, Front Porch, Patio, Porch
Garage Yes
Building
Lot Description Cleared, Corner Lot, Landscaped
Story 2
Foundation Slab
Sewer Public Sewer
Water Public
Architectural Style Row House, Two Story, Transitional
Level or Stories Two
Structure Type Brick Veneer,Drywall,Frame,Mixed,Vinyl Siding
New Construction No
Construction Status Actual
Schools
Elementary Schools Magruder
Middle Schools Queens Lake
High Schools Bruton
Others
HOA Fee Include Association Management,Clubhouse,Common Areas,Maintenance Grounds,Pool(s),Recreation Facilities
Tax ID H13A-2187-4680
Ownership Other
Special Listing Condition Other






