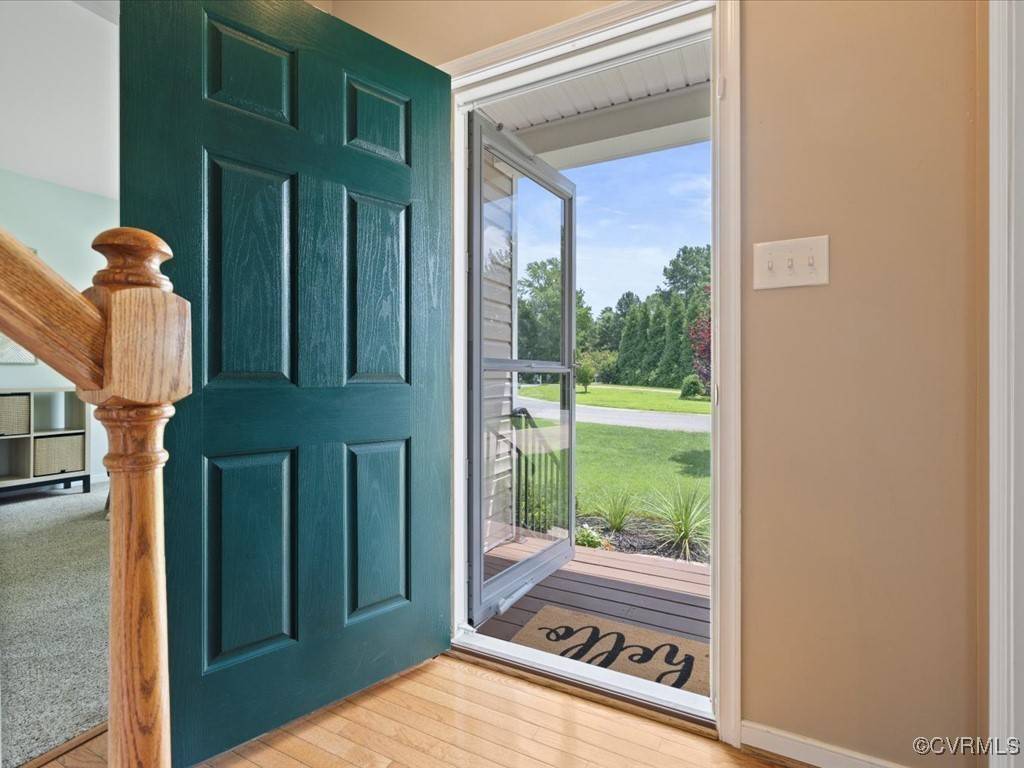231 Wallingham DR Midlothian, VA 23114
4 Beds
3 Baths
2,597 SqFt
UPDATED:
Key Details
Property Type Single Family Home
Sub Type Single Family Residence
Listing Status Active
Purchase Type For Sale
Square Footage 2,597 sqft
Price per Sqft $211
Subdivision Little Tomahawk Station
MLS Listing ID 2518571
Style Two Story
Bedrooms 4
Full Baths 2
Half Baths 1
Construction Status Actual
HOA Fees $270/ann
HOA Y/N Yes
Abv Grd Liv Area 2,597
Year Built 2010
Annual Tax Amount $4,272
Tax Year 2024
Lot Size 0.409 Acres
Acres 0.409
Property Sub-Type Single Family Residence
Property Description
Upstairs, the primary suite offers two walk-in closets and a large en suite bath with dual vanity, soaking tub, and walk-in shower. Three additional bedrooms, a full hall bath, and a convenient second-floor laundry room complete the space. Whether you're hosting in the formal dining room, relaxing on the country-style front porch, or enjoying the quiet of Little Tomahawk Station, this home truly blends comfort and convenience. Just minutes from Westchester Commons and I-288, it's a rare find that feels tucked away—yet close to everything.
Interior photos will update Friday 7/18.
Location
State VA
County Chesterfield
Community Little Tomahawk Station
Area 62 - Chesterfield
Direction From Midlothian Turnpike, turn onto Old Otterdale Rd, Left onto Little Hawk Dr, Left onto Wallingham Dr, and the house is on the left.
Rooms
Basement Crawl Space
Interior
Interior Features Ceiling Fan(s), Dining Area, Separate/Formal Dining Room, Double Vanity, Eat-in Kitchen, French Door(s)/Atrium Door(s), Fireplace, Granite Counters, Garden Tub/Roman Tub, Bath in Primary Bedroom, Pantry, Recessed Lighting, Walk-In Closet(s)
Heating Electric, Heat Pump
Cooling Central Air, Zoned
Flooring Carpet, Ceramic Tile, Linoleum, Wood
Fireplaces Number 1
Fireplaces Type Electric, Insert
Fireplace Yes
Appliance Dryer, Dishwasher, Electric Cooking, Electric Water Heater, Disposal, Microwave, Oven, Refrigerator, Stove, Washer
Laundry Washer Hookup, Dryer Hookup
Exterior
Exterior Feature Deck, Sprinkler/Irrigation, Porch, Paved Driveway
Parking Features Attached
Garage Spaces 2.0
Fence Back Yard, Fenced
Pool None
Community Features Home Owners Association
Roof Type Composition,Shingle
Porch Rear Porch, Front Porch, Deck, Porch
Garage Yes
Building
Sewer Public Sewer
Water Public
Architectural Style Two Story
Level or Stories Two and One Half
Structure Type Drywall,Frame,Vinyl Siding
New Construction No
Construction Status Actual
Schools
Elementary Schools Watkins
Middle Schools Midlothian
High Schools Midlothian
Others
HOA Fee Include Common Areas
Tax ID 722-70-84-33-100-000
Ownership Individuals






