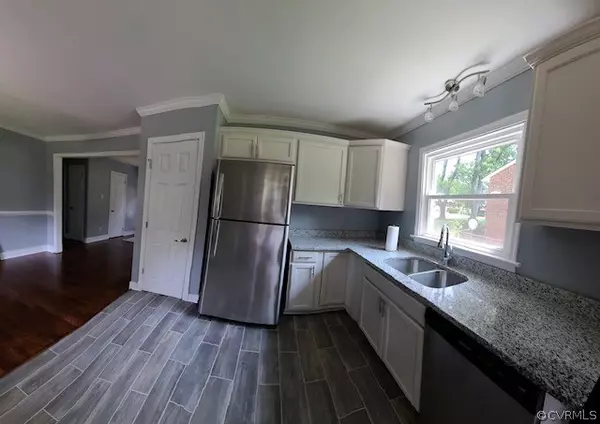$309,000
$315,000
1.9%For more information regarding the value of a property, please contact us for a free consultation.
6127 Merrifield DR Richmond, VA 23225
5 Beds
2 Baths
2,320 SqFt
Key Details
Sold Price $309,000
Property Type Single Family Home
Sub Type Single Family Residence
Listing Status Sold
Purchase Type For Sale
Square Footage 2,320 sqft
Price per Sqft $133
Subdivision Claremont
MLS Listing ID 2124573
Sold Date 11/17/21
Style Ranch
Bedrooms 5
Full Baths 2
Construction Status Actual
HOA Y/N No
Year Built 1959
Annual Tax Amount $2,244
Tax Year 2021
Lot Size 0.261 Acres
Acres 0.2607
Property Sub-Type Single Family Residence
Property Description
Close access to downtown using Powhite Parkway. Many upgrades in 2021 starting w-new windows, gutters w-leaf guard, all kitchen appliances, HVAC, 50 gal hot water heater, Electricity updated from 100 to 200 amps and roof replaced in 2018. Main floor has cozy fireplace insert in living room, 3 bedrooms, remodeled kitchen/bathroom and refinished floors. Basement has spacious family room for gatherings, 2 bedrooms, remodeled bathroom, large laundry room, storage under steps and bedrooms have individual heat contolled units and a/c window units. Kid/Pet friendly backyard with lots of space for your cookouts and fall gatherings around the fire pit. Two driveways with ample parking in rear of home. New storage shed.
Location
State VA
County Richmond City
Community Claremont
Area 60 - Richmond
Direction Forest Hill Ave to
Rooms
Basement Full, Finished
Interior
Interior Features Bedroom on Main Level, Dining Area, Eat-in Kitchen
Heating Electric, Heat Pump
Cooling Central Air
Flooring Wood
Appliance Electric Water Heater
Exterior
Exterior Feature Paved Driveway, Unpaved Driveway
Fence Fenced, Partial
Pool None
Roof Type Composition,Shingle
Garage No
Building
Story 2
Sewer Public Sewer
Water Public
Architectural Style Ranch
Level or Stories Two
Structure Type Brick,Drywall
New Construction No
Construction Status Actual
Schools
Elementary Schools Southampton
Middle Schools Lucille Brown
High Schools Huguenot
Others
Tax ID C005-0472-008
Ownership Individuals
Financing Conventional
Read Less
Want to know what your home might be worth? Contact us for a FREE valuation!

Our team is ready to help you sell your home for the highest possible price ASAP

Bought with Hardesty Homes





