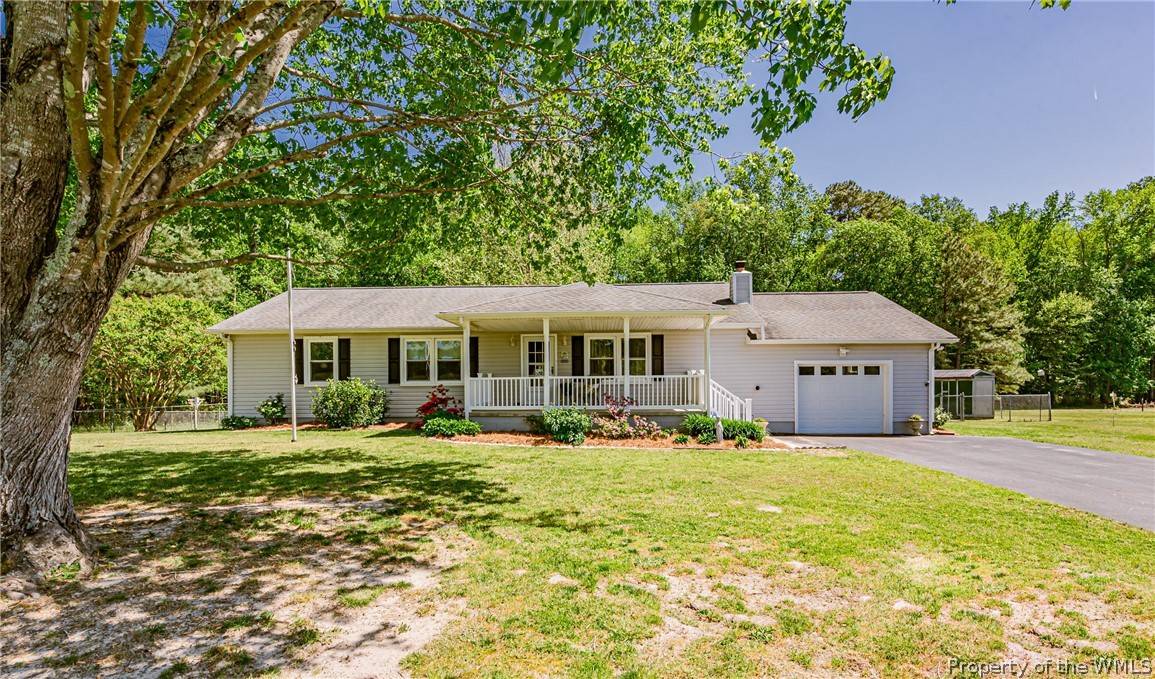Bought with Non-Member Non-Member • Williamsburg Multiple Listing Service
$349,950
$349,950
For more information regarding the value of a property, please contact us for a free consultation.
14068 Bowling Green RD Windsor, VA 23487
3 Beds
2 Baths
1,664 SqFt
Key Details
Sold Price $349,950
Property Type Single Family Home
Sub Type Detached
Listing Status Sold
Purchase Type For Sale
Square Footage 1,664 sqft
Price per Sqft $210
MLS Listing ID 2401302
Sold Date 06/03/24
Style Ranch
Bedrooms 3
Full Baths 2
HOA Y/N No
Year Built 1990
Annual Tax Amount $56
Tax Year 2023
Lot Size 1.040 Acres
Acres 1.04
Property Sub-Type Detached
Property Description
Step into this inviting 1664 square feet ranch-style home, featuring 3 bedrooms & 2 full bathrooms & garage, nestled on OVER an acre of land! As you walk in, there is a foyer entrance with coat closet leading into the great room offering a gas log stove with hearth, double ceiling fans & skylight. Seamlessly flowing from the living room is the kitchen, featuring tile flooring & backsplash, ceiling fan, skylight, cabinets with pull out drawers, chair rail, crown molding, range, refrigerator, & dishwasher. The primary bedroom features walk-in closet with pocket door, fan, and en-suite bathroom with heated floors, walk-in shower, walk-in tub with seat, & double vanity. There are also two additional bedrooms with fans. The hallway bathroom has a tub/shower & vinyl flooring, & there are two hall closets. NEW carpet & NEW paint throughout! Outside has it all with a covered back porch & open deck, covered front porch, sidewalk, paved driveway, fenced yard, dimensional shingles, gutters, 2 storage sheds, storage container, fenced yard, landscaping & MORE! Notice the 1-car garage that is insulated with pedestrian door & pull-down attic & Rinnai tankless hot water heater & Generac generator.
Location
State VA
County Isle Of Wight
Rooms
Basement Crawl Space
Interior
Interior Features Ceiling Fan(s), Dining Area, Double Vanity, Pull Down Attic Stairs, Solid Surface Counters, Skylights, Walk-In Closet(s)
Heating Heat Pump, Propane
Cooling Central Air
Flooring Carpet, Tile, Vinyl
Fireplaces Number 1
Fireplaces Type Gas
Equipment Generator
Fireplace Yes
Appliance Dishwasher, Propane Water Heater, Range, Refrigerator
Laundry Washer Hookup, Dryer Hookup
Exterior
Exterior Feature Deck, Porch, Paved Driveway
Parking Features Attached, Driveway, Garage, Off Street, Paved, Two Spaces, Storage
Garage Spaces 1.0
Garage Description 1.0
Fence Back Yard
Pool None
Water Access Desc Well
Roof Type Asphalt,Shingle
Porch Rear Porch, Deck, Front Porch, Porch
Building
Story 1
Entry Level One
Sewer Septic Tank
Water Well
Architectural Style Ranch
Level or Stories One
New Construction No
Schools
Elementary Schools Hardy
Middle Schools Smithfield
High Schools Smithfield
Others
Tax ID 39-05-001A
Ownership Fee Simple,Individuals
Financing Other
Read Less
Want to know what your home might be worth? Contact us for a FREE valuation!
Our team is ready to help you sell your home for the highest possible price ASAP





