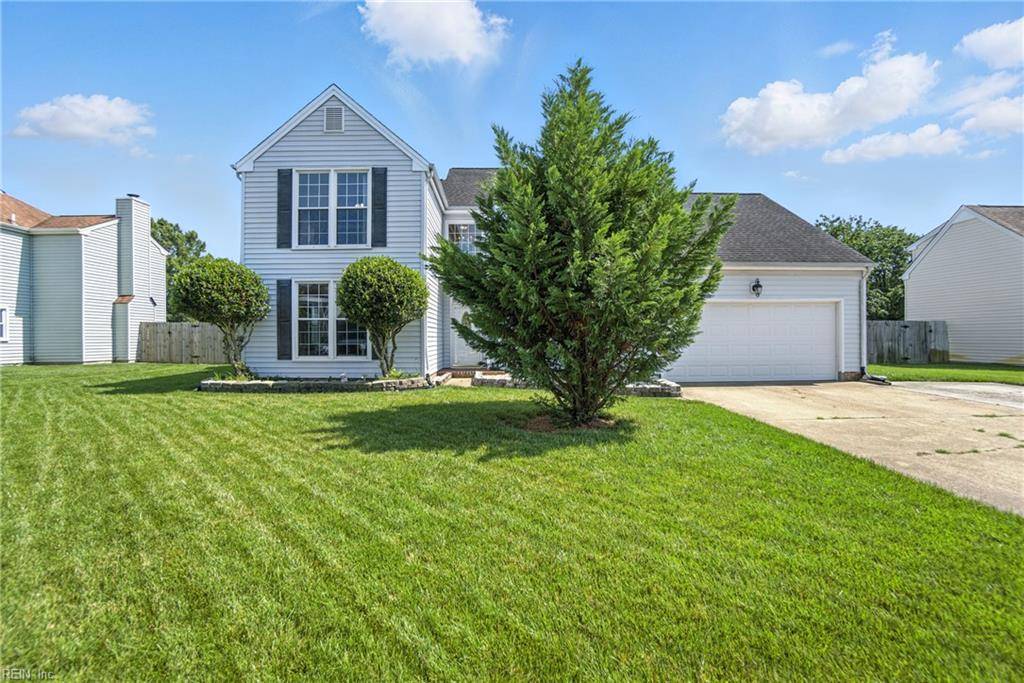$559,900
$559,900
For more information regarding the value of a property, please contact us for a free consultation.
4521 Van Dyck DR Virginia Beach, VA 23456
4 Beds
2.5 Baths
2,388 SqFt
Key Details
Sold Price $559,900
Property Type Single Family Home
Sub Type Detached
Listing Status Sold
Purchase Type For Sale
Square Footage 2,388 sqft
Price per Sqft $234
Subdivision Salem Woods
MLS Listing ID 10590479
Sold Date 07/16/25
Style Contemp,Transitional
Bedrooms 4
Full Baths 2
Half Baths 1
HOA Y/N No
Year Built 1989
Annual Tax Amount $4,535
Lot Size 10,685 Sqft
Property Sub-Type Detached
Property Description
This home has been well cared for... turn key ready! All kitchen appliances convey (stove/refrigerator/dishwasher/ microwave), Capodimonte chandeliers convey, wood floors throughout the primary level. Spacious laundry room on second level in vicinity of bedrooms. Generous size bedrooms and closets with windows in all rooms for natural light. Private backyard with wood fence and beautiful in-ground pool with manicured lawn. Great location to surrounding military bases. Interstate access within minutes and centrally located near an abundance of shopping areas. This home has plenty of TLC and will not last! Schedule your viewing soon; home is vacant and can be shown with short notice.
Location
State VA
County Virginia Beach
Area 47 - South Central 2 Virginia Beach
Zoning R10
Rooms
Other Rooms Foyer, Utility Closet
Interior
Interior Features Primary Sink-Double, Skylights, Walk-In Closet
Hot Water Electric
Heating Nat Gas
Cooling Central Air
Flooring Carpet, Ceramic, Wood
Fireplaces Number 1
Equipment Cable Hookup, Ceiling Fan, Security Sys
Appliance Dishwasher, Disposal, Dryer Hookup, Microwave, Range, Refrigerator, Washer Hookup
Exterior
Exterior Feature Inground Sprinkler, Irrigation Control
Parking Features Garage Att 2 Car, 4 Space
Garage Spaces 420.0
Garage Description 1
Fence Privacy, Wood Fence
Pool In Ground Pool
Waterfront Description Not Waterfront
Roof Type Asphalt Shingle
Building
Story 2.0000
Foundation Slab
Sewer City/County
Water City/County
Schools
Elementary Schools Rosemont Forest Elementary
Middle Schools Salem Middle
High Schools Salem
Others
Senior Community No
Ownership Simple
Disclosures Disclosure Statement
Special Listing Condition Disclosure Statement
Read Less
Want to know what your home might be worth? Contact us for a FREE valuation!

Our team is ready to help you sell your home for the highest possible price ASAP

© 2025 REIN, Inc. Information Deemed Reliable But Not Guaranteed
Bought with Iron Valley Real Estate Norfolk

